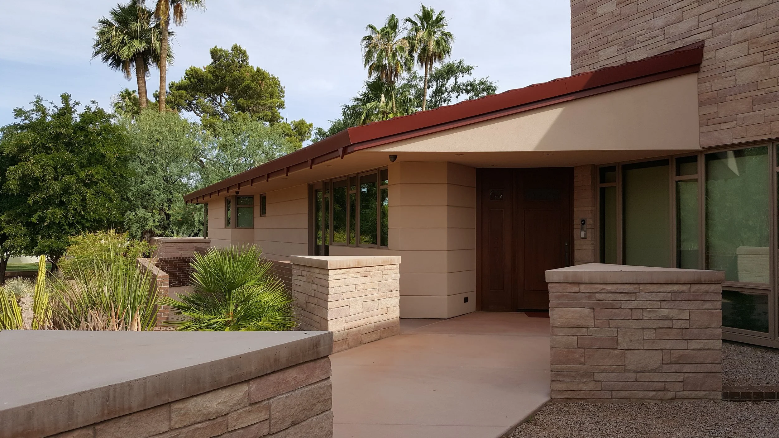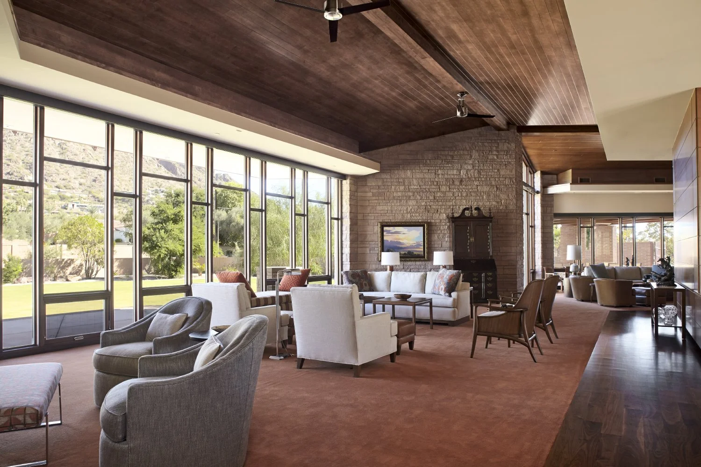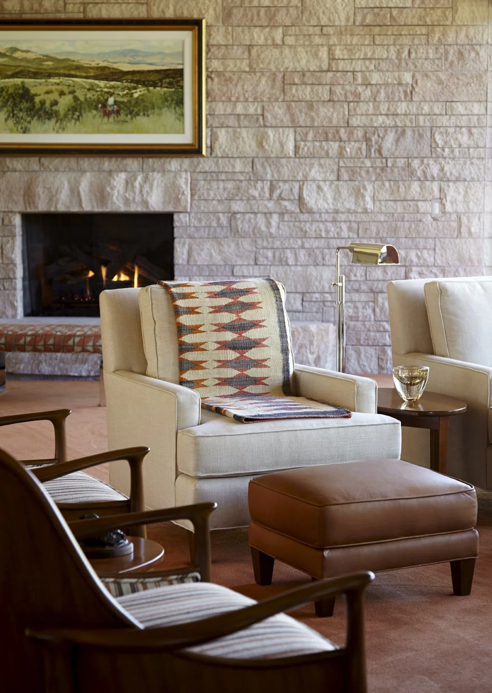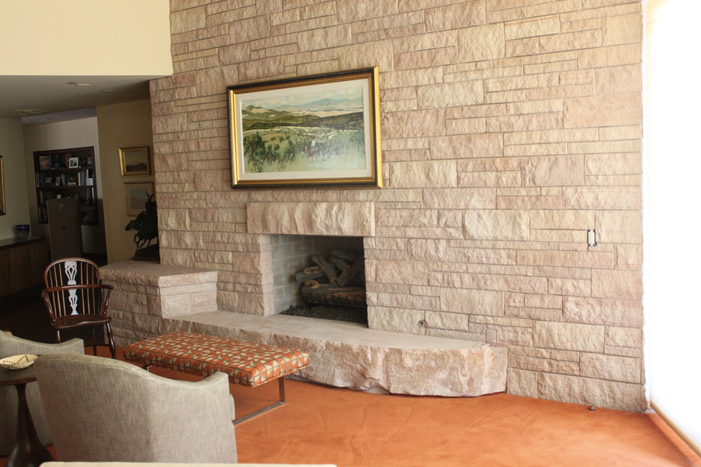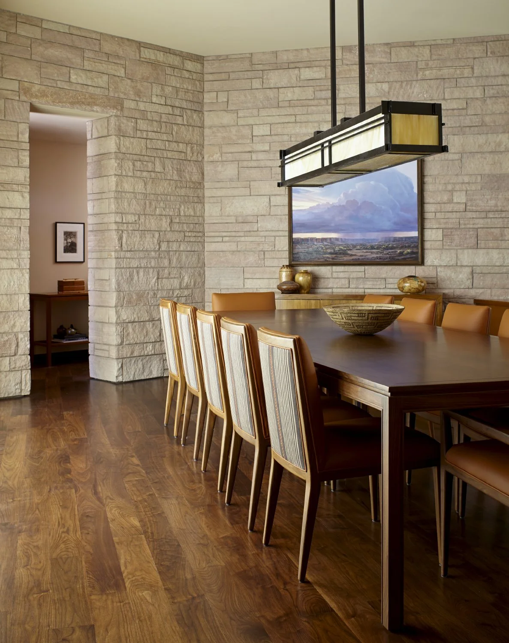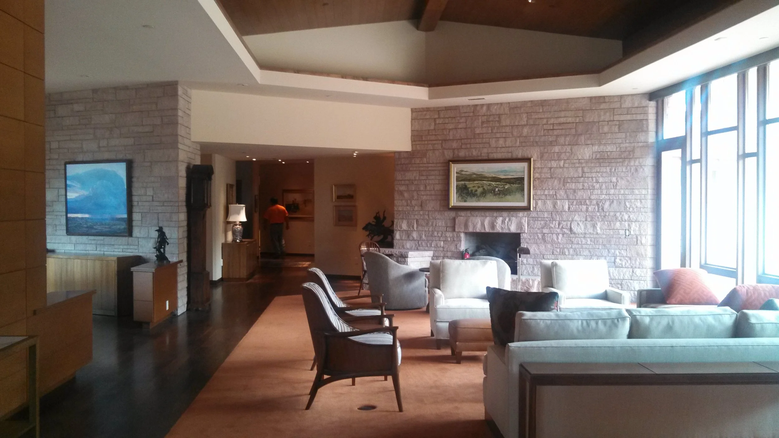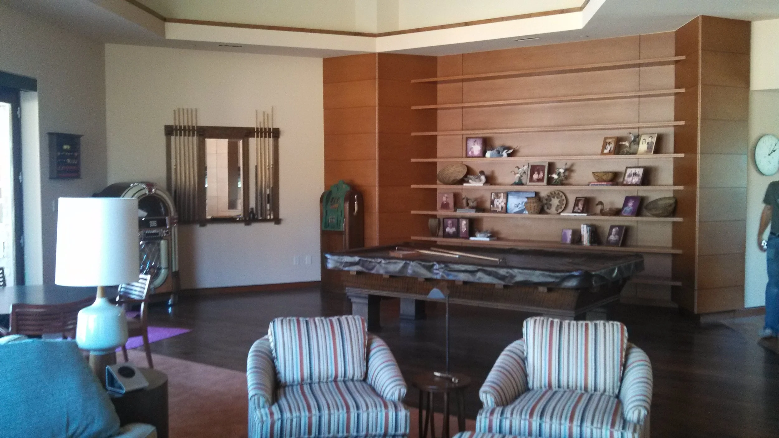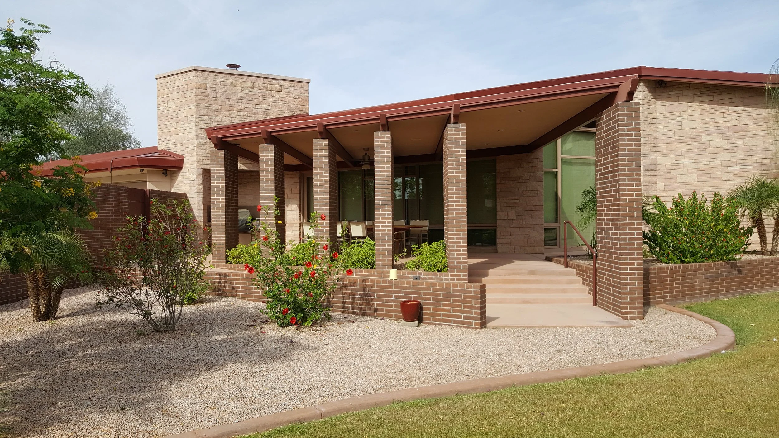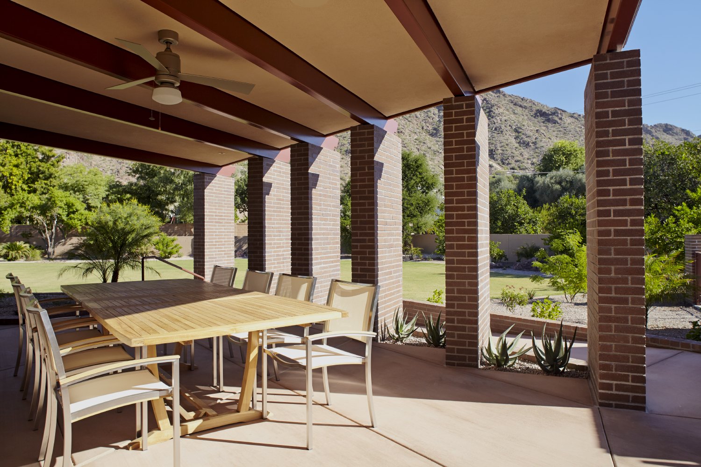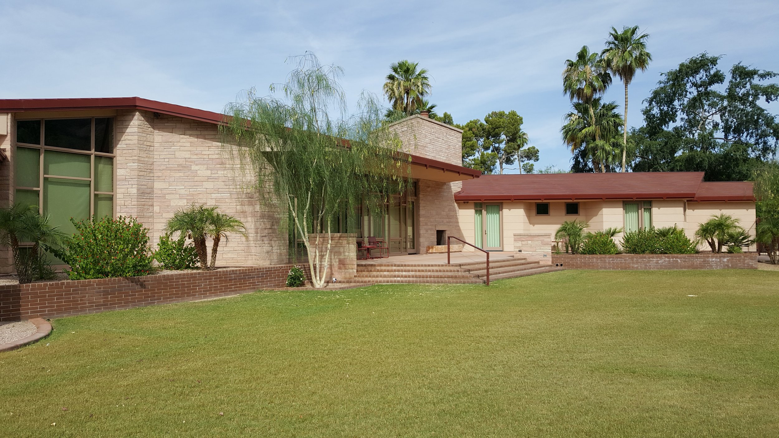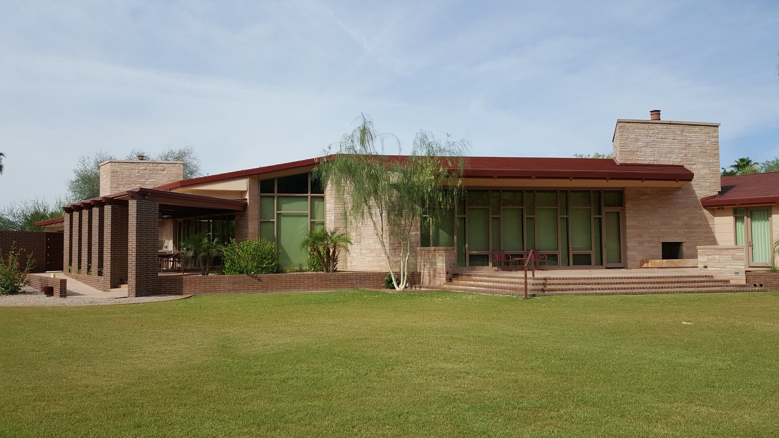CAMELBACK RESIDENCE
Phoenix, Arizona
7,200 S.F.
Completed, 2014
location
size
status
This property is located on an infill lot on the south side of Camelback Mountain in Phoenix, Arizona. The home design is defined by the movement of the sun, and views out from the home. This home is on a corner lot allowing the garage and main entrance to be accessed on separate sides of the home. We designed a large great room to entertain guests and visiting family, several guest rooms, and a large dining room. The master bedroom was designed with a small sitting area that could be sectioned off and converted to a live-in caretakers room. The whole house was designed with wheelchair access and universal design principals in mind.
The home’s orientation is set to capture views. The layout of the main house is long, thin and angled along the east–west axis to provide plenty of light and views throughout the home. To the north, the main house looks out at Camelback Mountain.
The materials of the building are selected for their durability, and low maintenance. The selected construction materials are sandstone masonry, brick, stucco, glass in protected locations and large metal roof overhangs to create shaded outdoor patios. These covered patios provide an extension of the interior spaces to the exterior.


