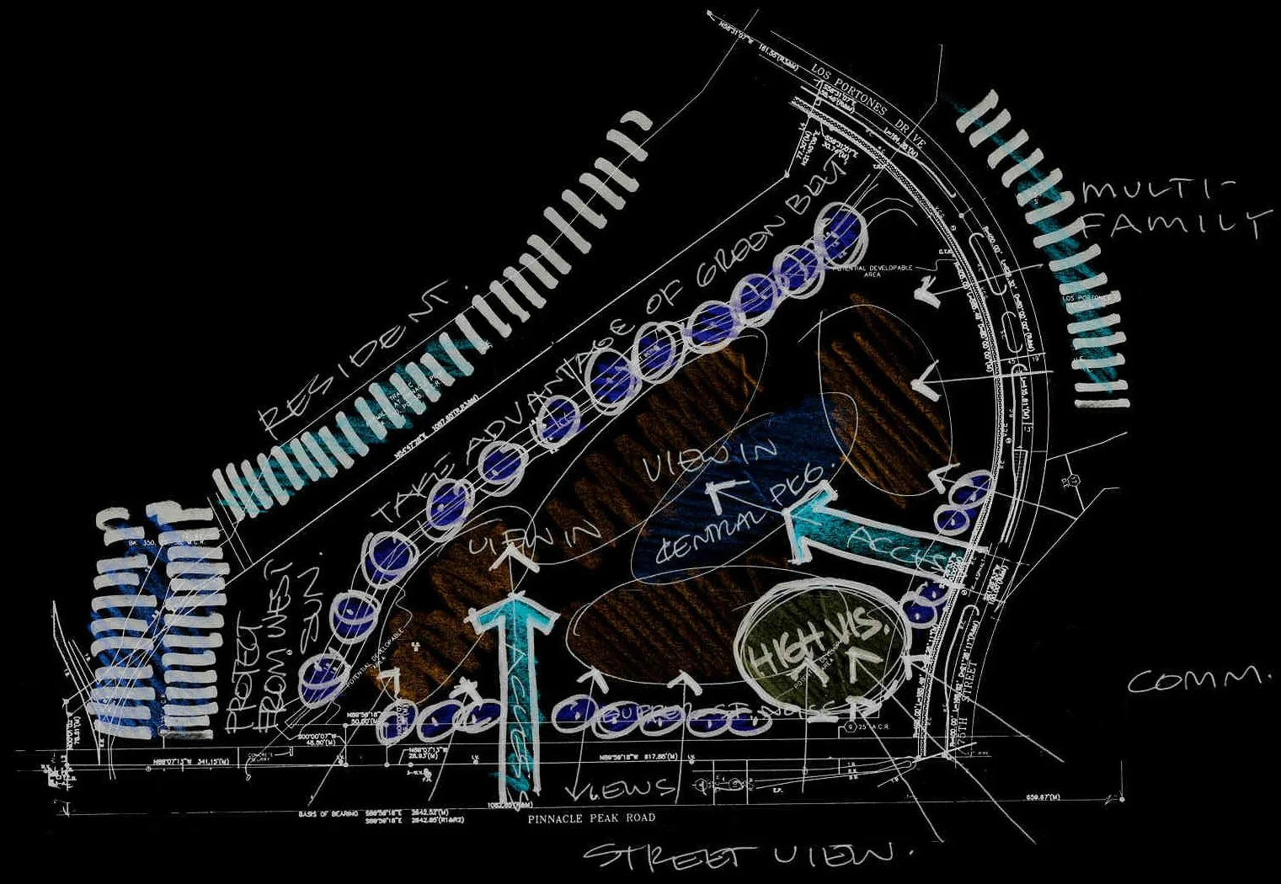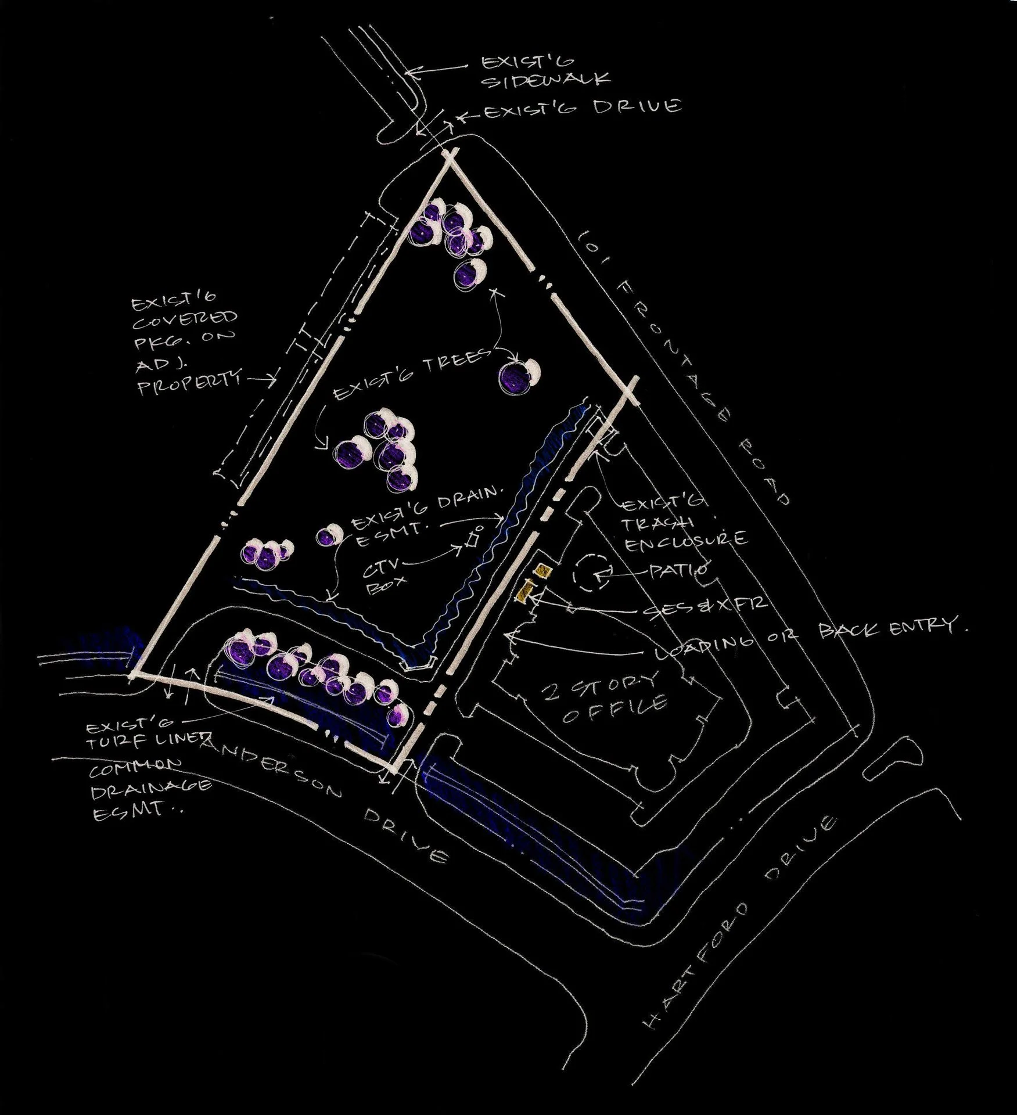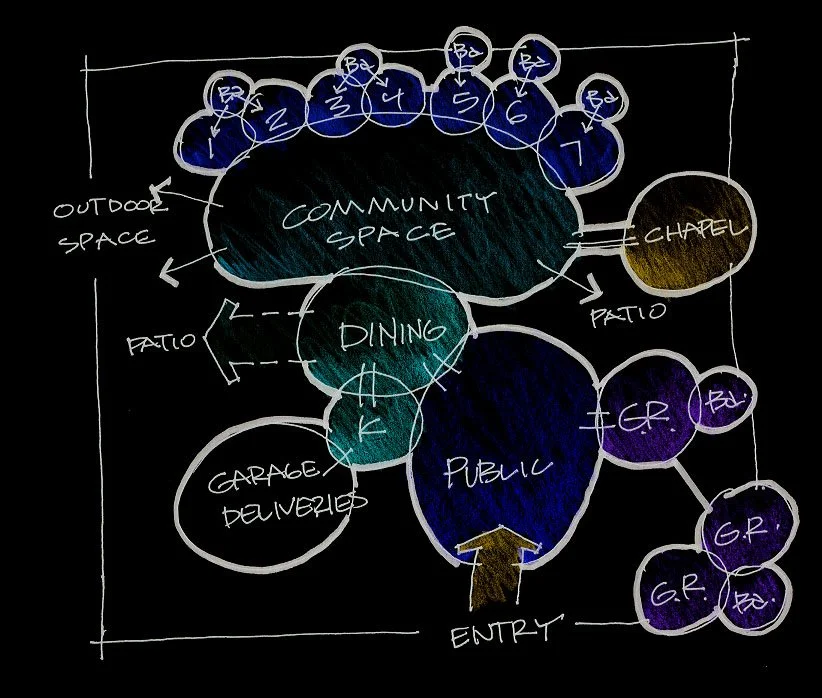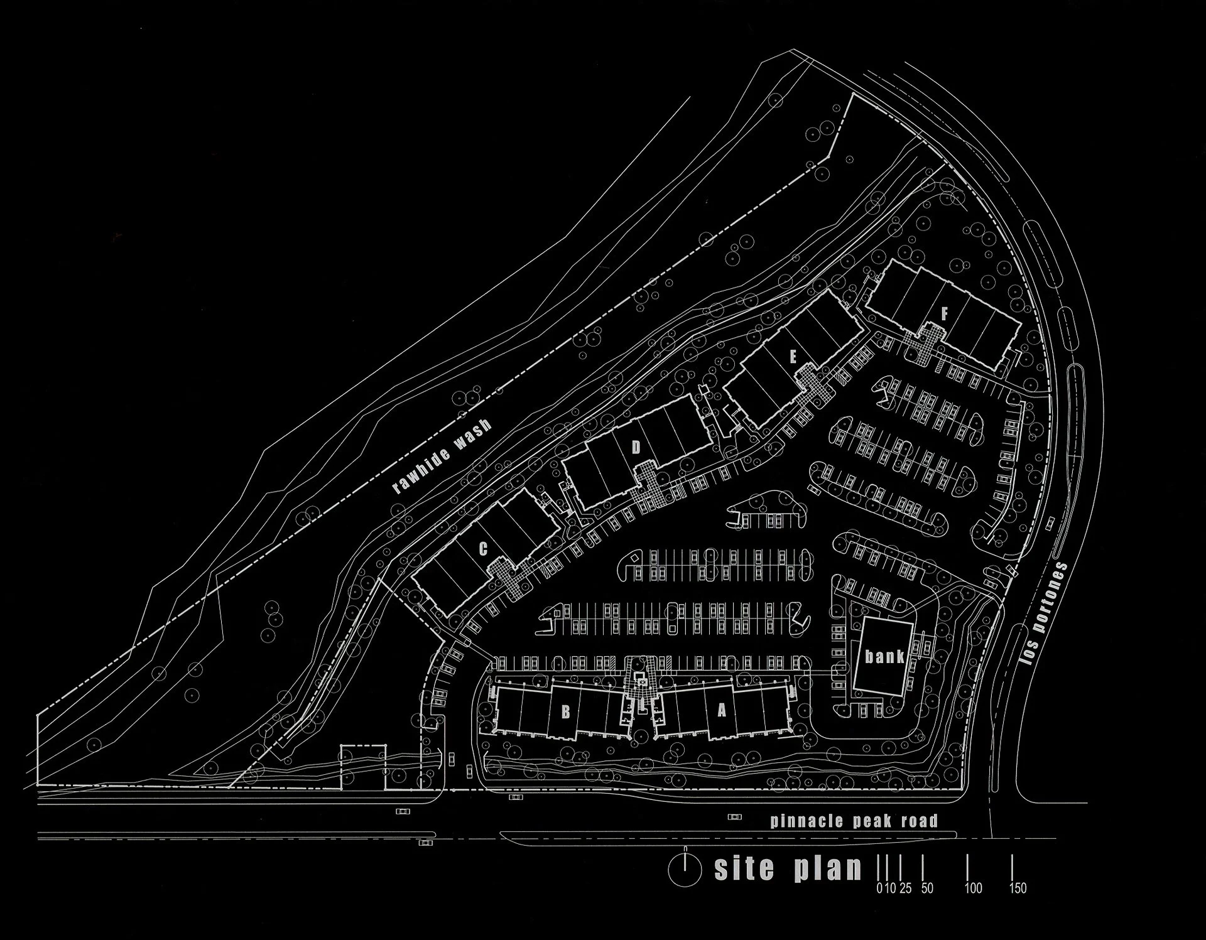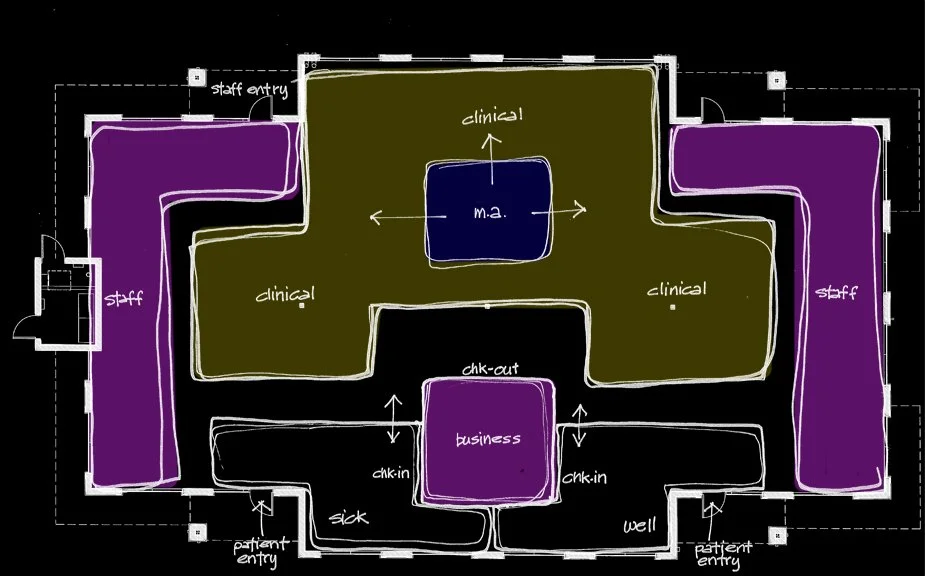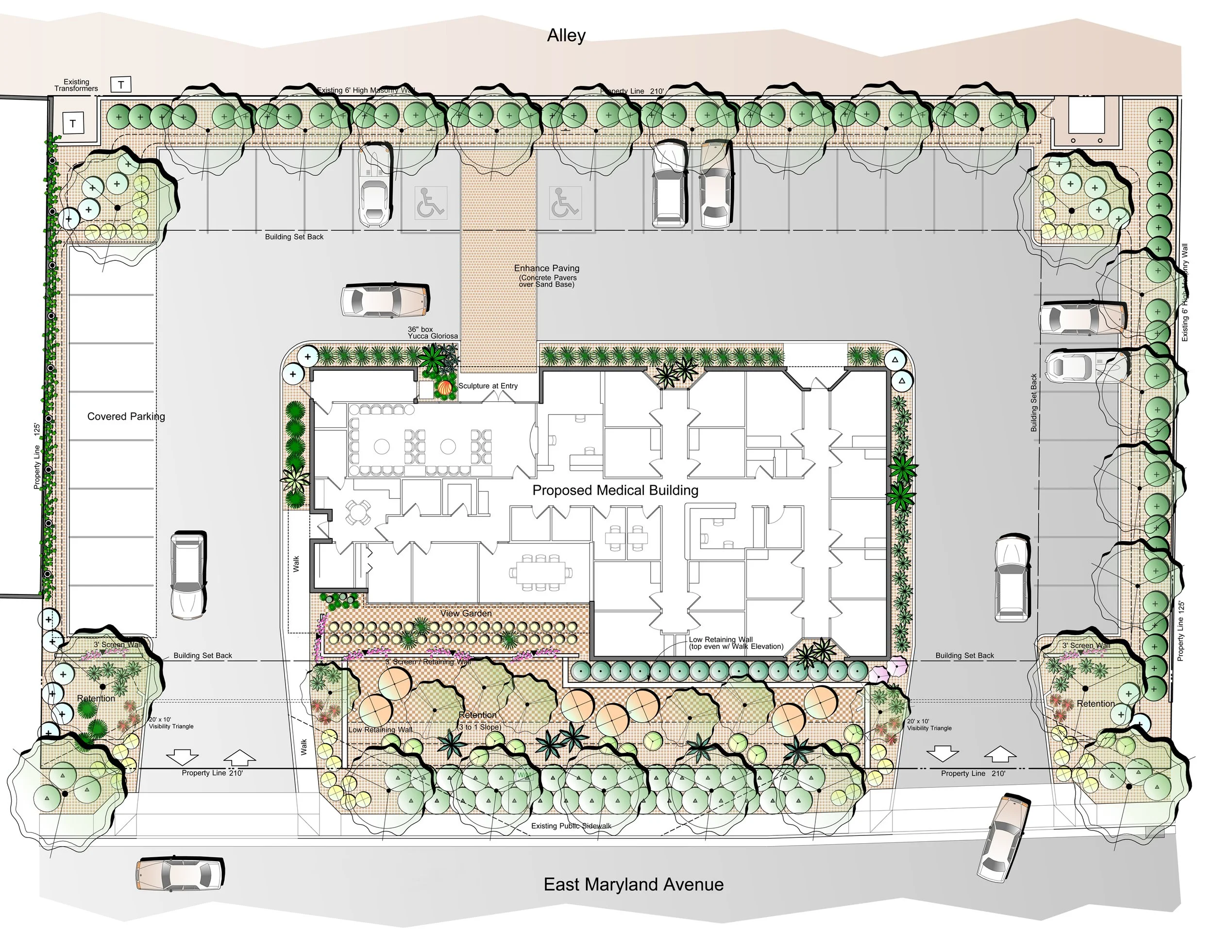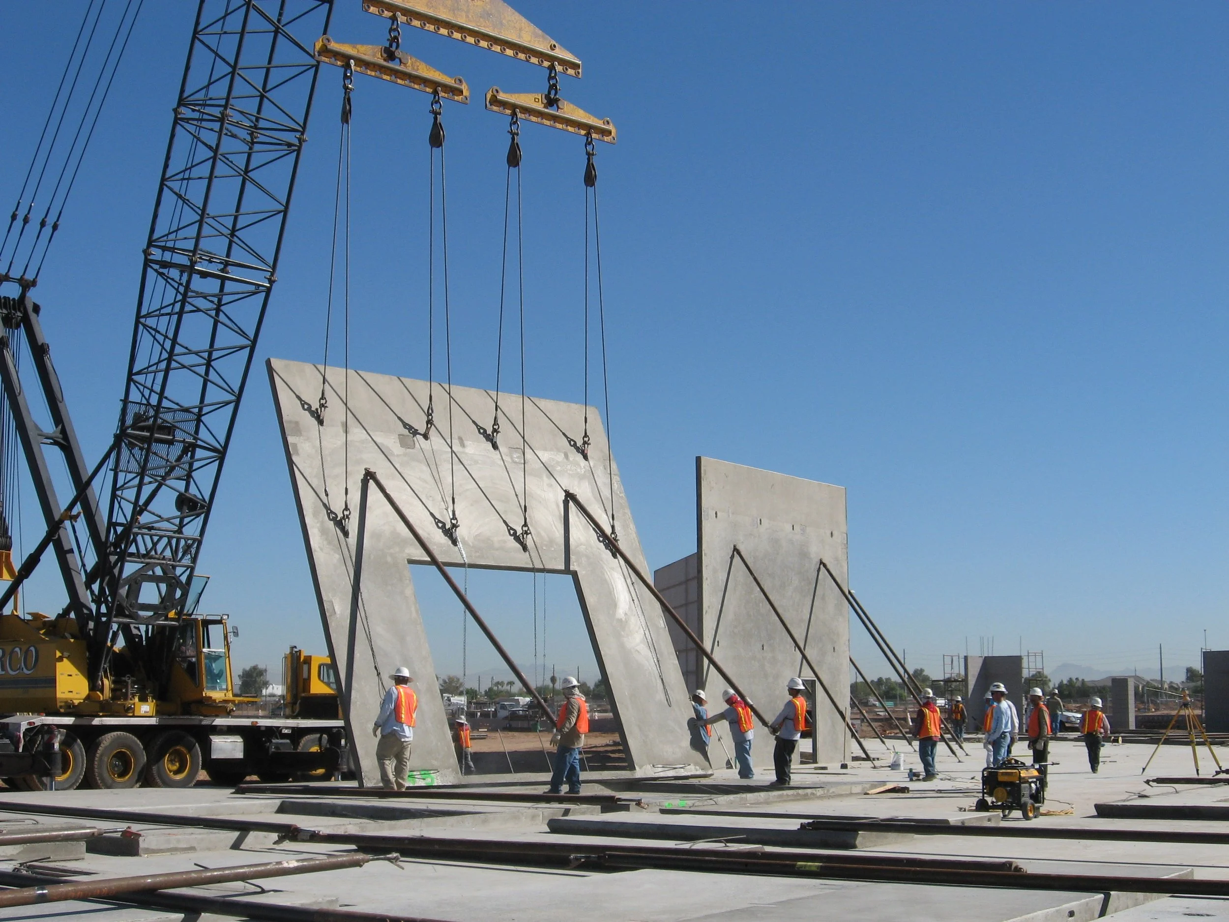Our Services
Site Selection / Analysis
We assist the Client in reviewing and analyzing potential properties for the pros and cons of the site and opportunities to maximize their development of the property. The sites are analyzed to determine if the proposed property will meet the Needs of our Client for the proposed use. We look for appropriate zoning, lot coverage, potential views, utility infrastructure, site access, potential building locations, site drainage, vegetation, etc.
We also analysis existing facilities to determine if the existing building and site may accommodate the proposed uses.
Planning & Zoning
We have extensive experience working with Planning and Zoning Departments all across the Valley and state. This experience has been developed over 40 years of working in the field and many years of volunteering with various jurisdictions on their planning and review boards.
We help the Client navigate the planning and zoning ordinances. We review codes and ordinances to determine the particular constraints and opportunities on a property. We verify the zoning is appropriate and determine if rezoning, variances or use permits are required.
Programing
This phase includes initial meetings to see the Client’s existing space, home, or property and to create a program to define the rooms, relationships, and sizes. It will also address the Client’s goals and desires for their new space.
We work closely with our Clients to determine our their needs, determine spatial relationships, and identify what each room or space needs. Each room or space has their own relationships with one another, determined by their needs, the Client’s procedures, and the sequence and flow of operations.
Master Planning
We have experience in planning and building large complexes. This could include planning of a small site to determine multiple phases, or it could be looking at a large parcel of land and determine how it could be best utilized and divided up.
Space Planning
Working with our Clients, we take the information from the planning and programming phases and create space plans to see how the Client’s needs fit to the available space. This may take several iterations to get to a plan that meets the needs of the users.
Our firm designs over 100 space plans and tenant improvements per year. The types of projects include offices, corporate headquarters, banks, educational facilities, medical and dental facilities, pharmaceutical facilities, clean rooms, warehouse facilities, research labs, and manufacturing, They range in size from 1,500 s.f. to 150,000 s.f.
Construction Documents
We work with our engineers, consultants and the client to prepare all the documents necessary to submit for building permits. This will include architectural, civil, structural, mechanical, plumbing, electrical and landscape plans as required and or requested. During this phase we make the required submittals to the reviewing jurisdictions and address any comments from them.
Bidding
We can provide a set of bidding documents that include bidding instructions and documents so the Client can obtain accurate bids for their project. We can also provide assistance during the bidding process to answer bidder’s questions and provide any necessary clarifications. Once bids are provided we may assist the Client in reviewing the numbers so that they may select a contractor that fits the Client’s Budget, Schedule and Quality.
Construction
Once the Contractor is selected we are there to assist the client during the construction process. We can be there as little or as much as they need us to be. We can provide construction observation, review of product submittals, answers to contractors questions and any clarification documents. We can also review status of work and pay applications, at the end of the project we can review the Contractor’s punch-list, prepare Certificates of Substantial Completion, review warranties and other close out documents. By having the Architect involved we can provide rapid responses to the Client and the Contractor and respond to unforeseen conditions.


