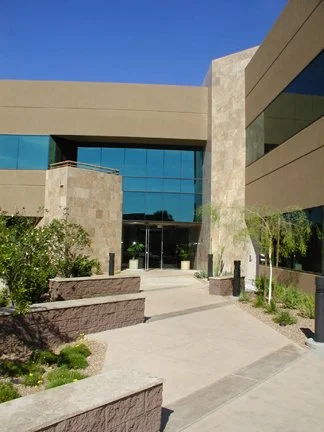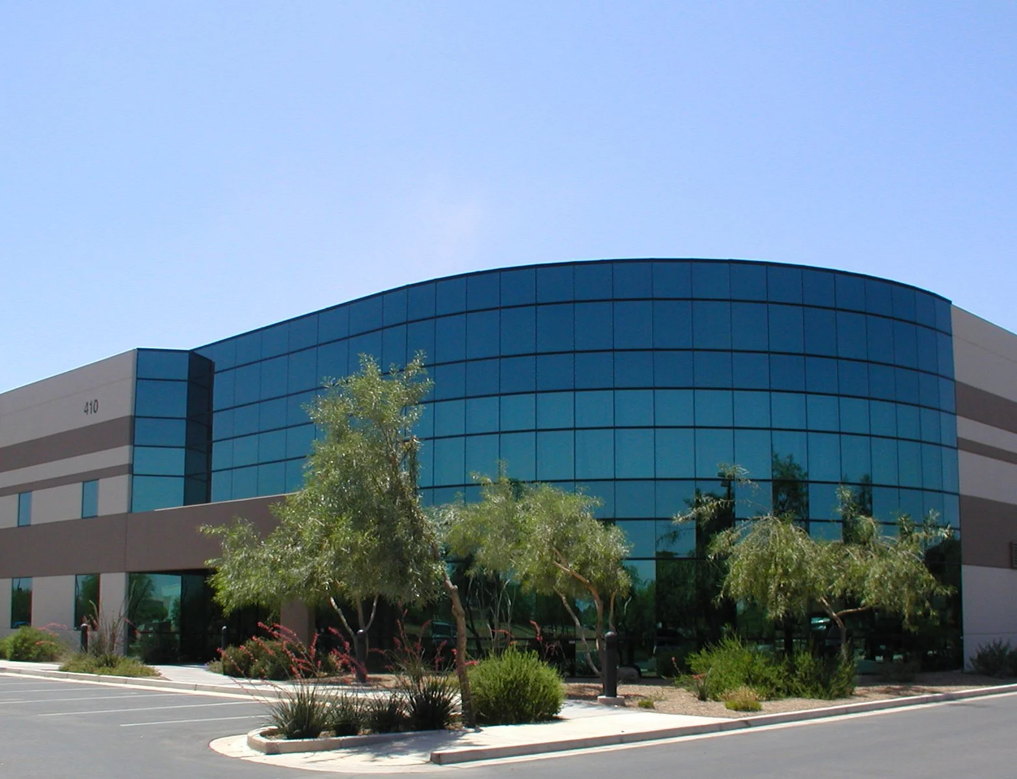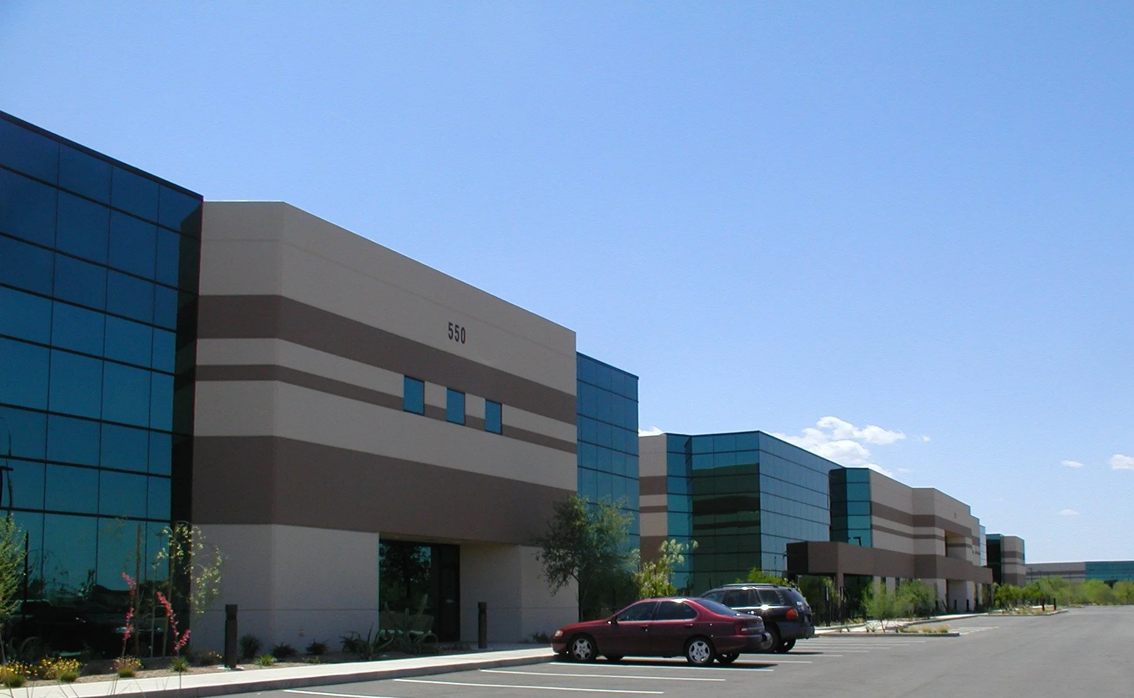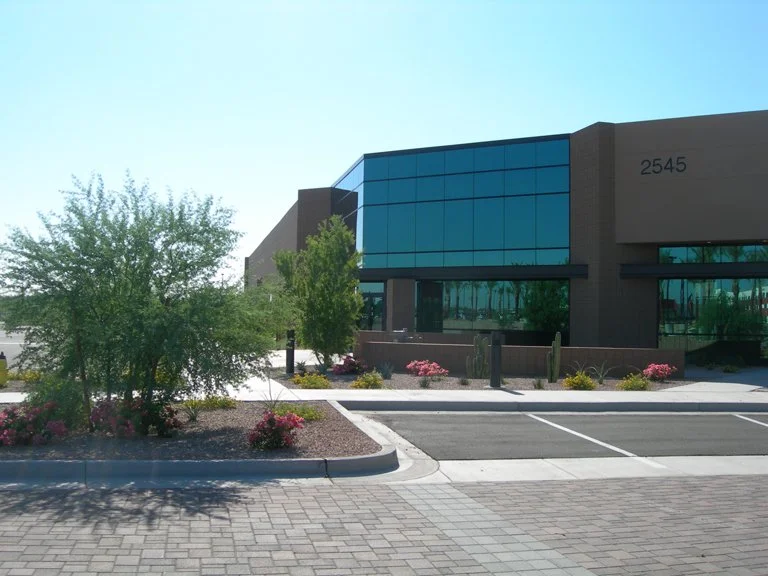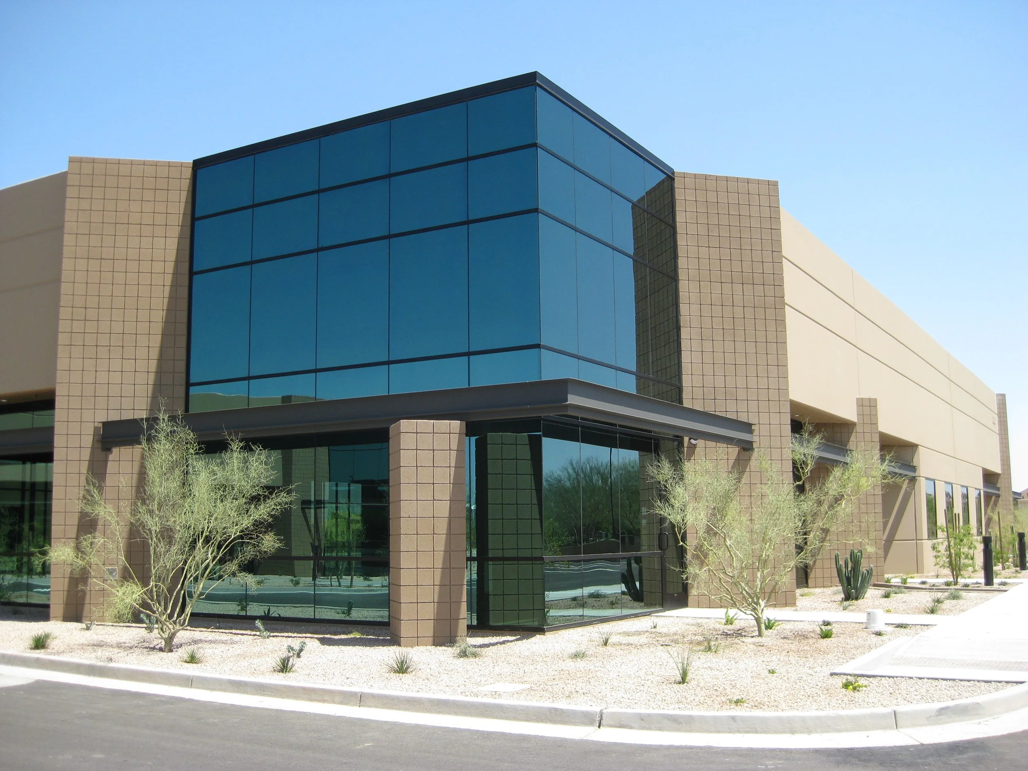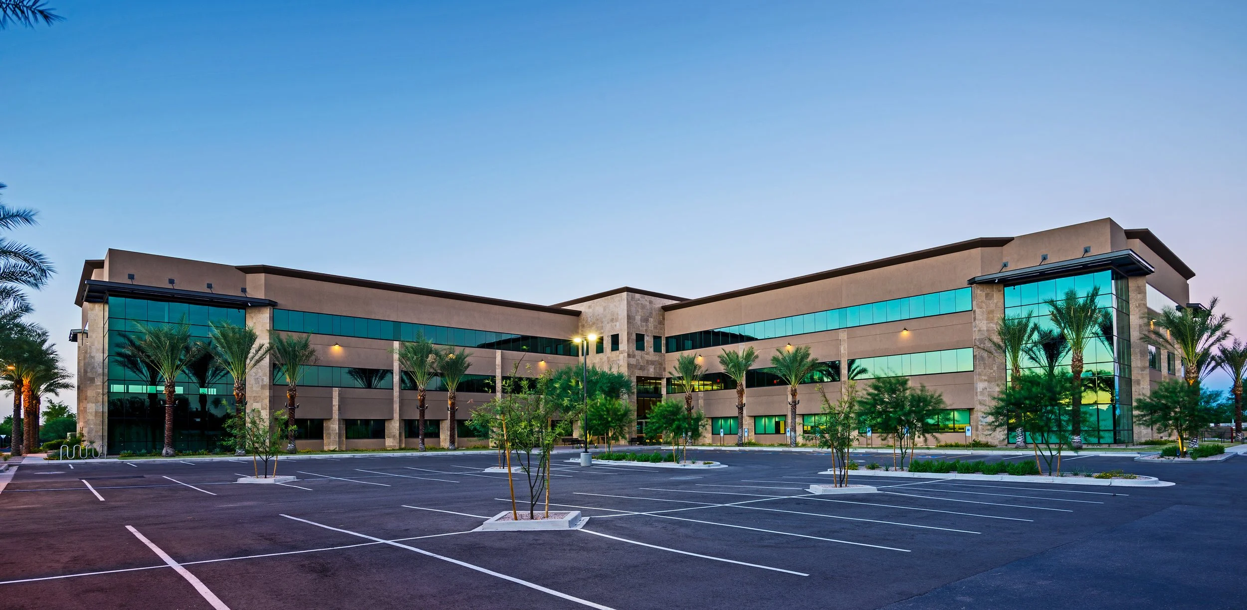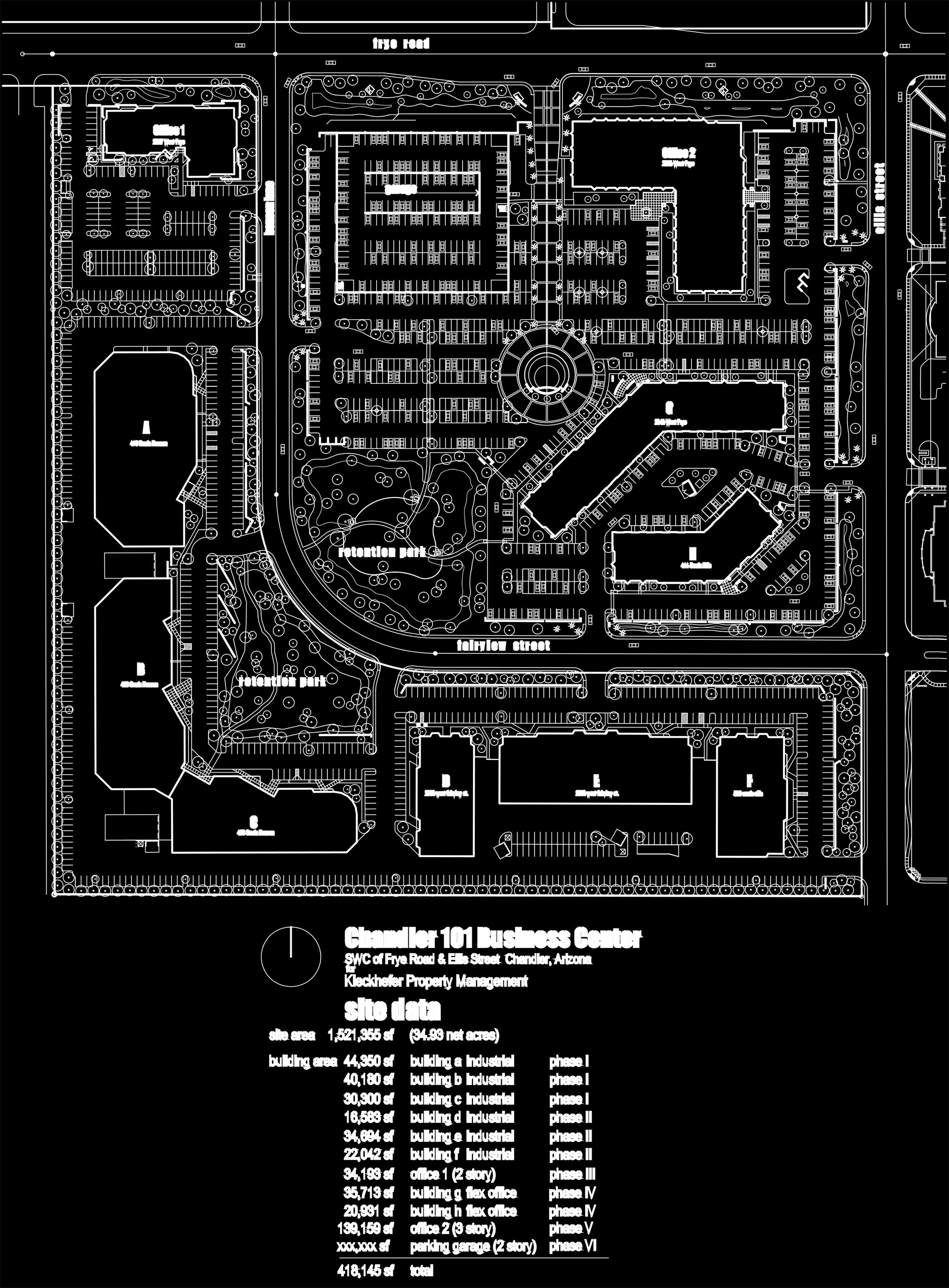FRIP
Chandler, Arizona
418, 145 S.F.
Completed, 2020
location
size
status
This project includes a long-term client relationship with multiple project types. In 1991 our client purchased 40 acres in Chandler, Arizona. We began by master planning this property to determine appropriate uses and how to sub-divide the property. Our first project was to construct the internal road and infrastructure. We also designed all the site retention to be collected in a central area that could be developed as a park-like environment for the tenants.
The first building phase was to design three, high-bay manufacturing and distribution buildings with 24’ clear height, high power capacity, loading docks and semi-truck maneuvering areas. We then designed all of the tenant improvements inside these buildings. The tenant improvements ranged in size from 5,000 SF to 44,000 SF.
The second building phase was to design three, office/flex buildings. These buildings would have more glass area than the first phase and could easily be divided into multiple tenant spaces. We then designed all the tenant improvements for a variety of uses including office, research, clean rooms, manufacturing, distribution, etc.
The third building phase was to design a two-story office building of approximately 34,100 SF. We then designed all the tenant improvements for a variety of office uses ranging in size from 2,000 SF to 10,000 SF.
The fourth Building phase was to design two, single story flex/ office spaces with considerable glass for day lighting. We then designed all the tenant improvements in these buildings. They ranged in size from 5,000 SF to 24,000 SF. The uses included pharmaceutical research lab, Fish & Game offices, electronics manufacturing facilities and other office uses.
The fifth building phase was a new 3 story, class A, shell office building and then all of the tenant improvements for the building.
The sixth building phase was to design a two story parking garage (expandable to three story) to provide a parking ratio of 6/1000 for the property.
This project spans from 1991 to 2020 with on-going tenant improvement work on the property. This is typical of our long-term client relationships.



