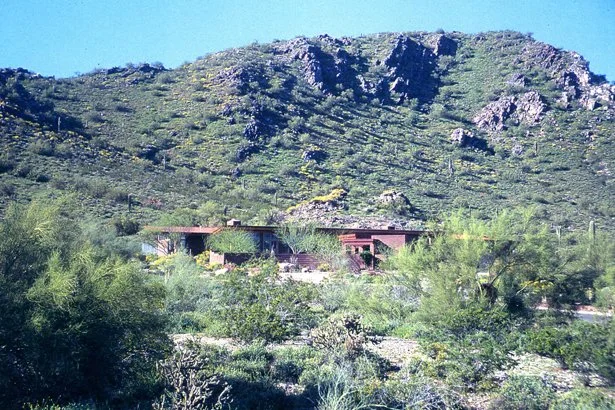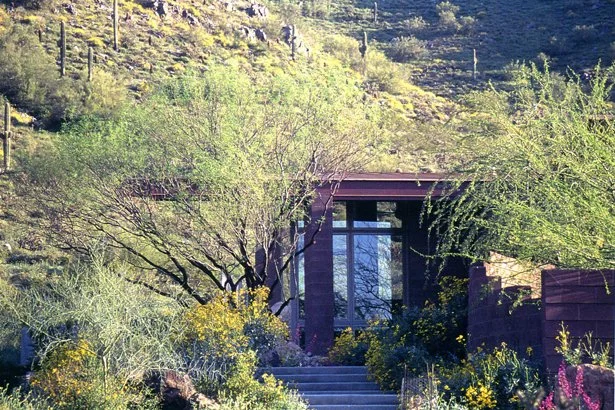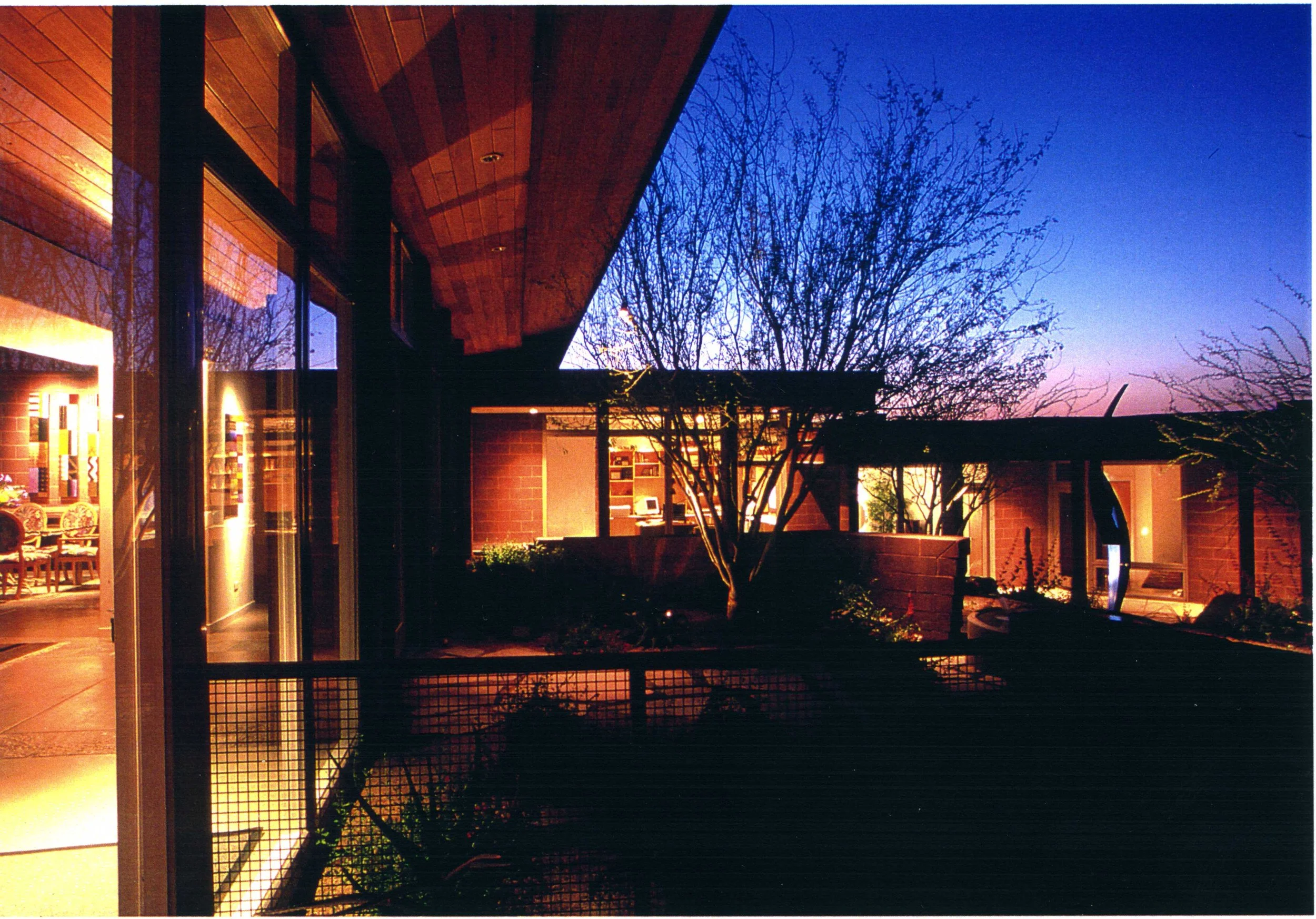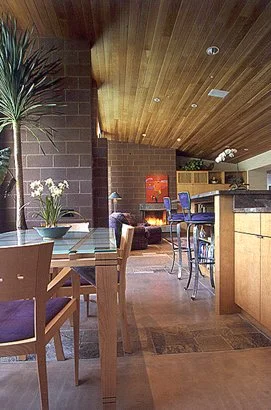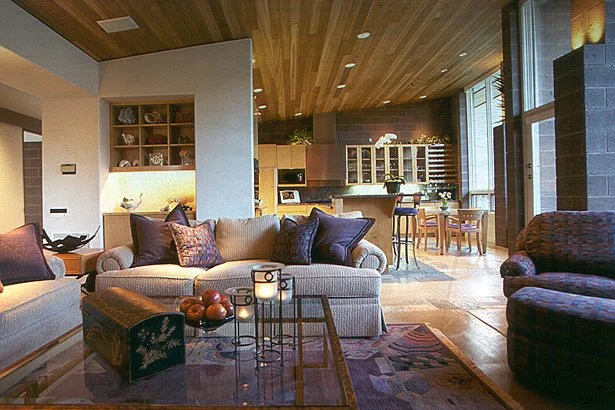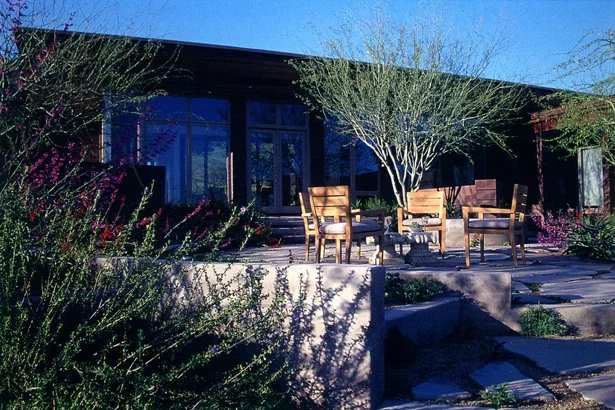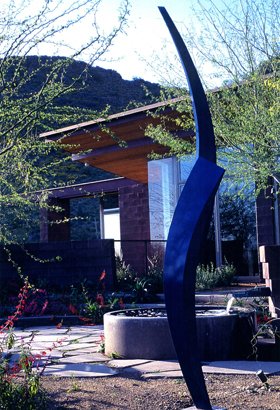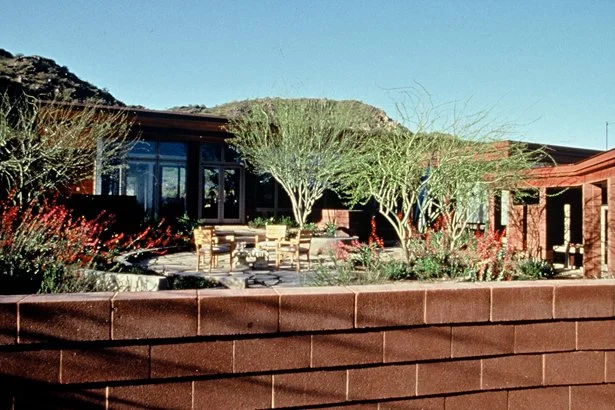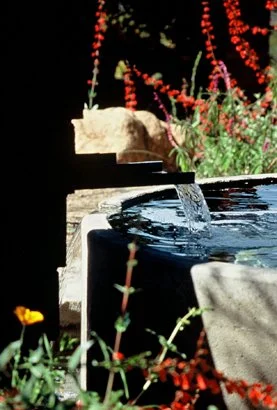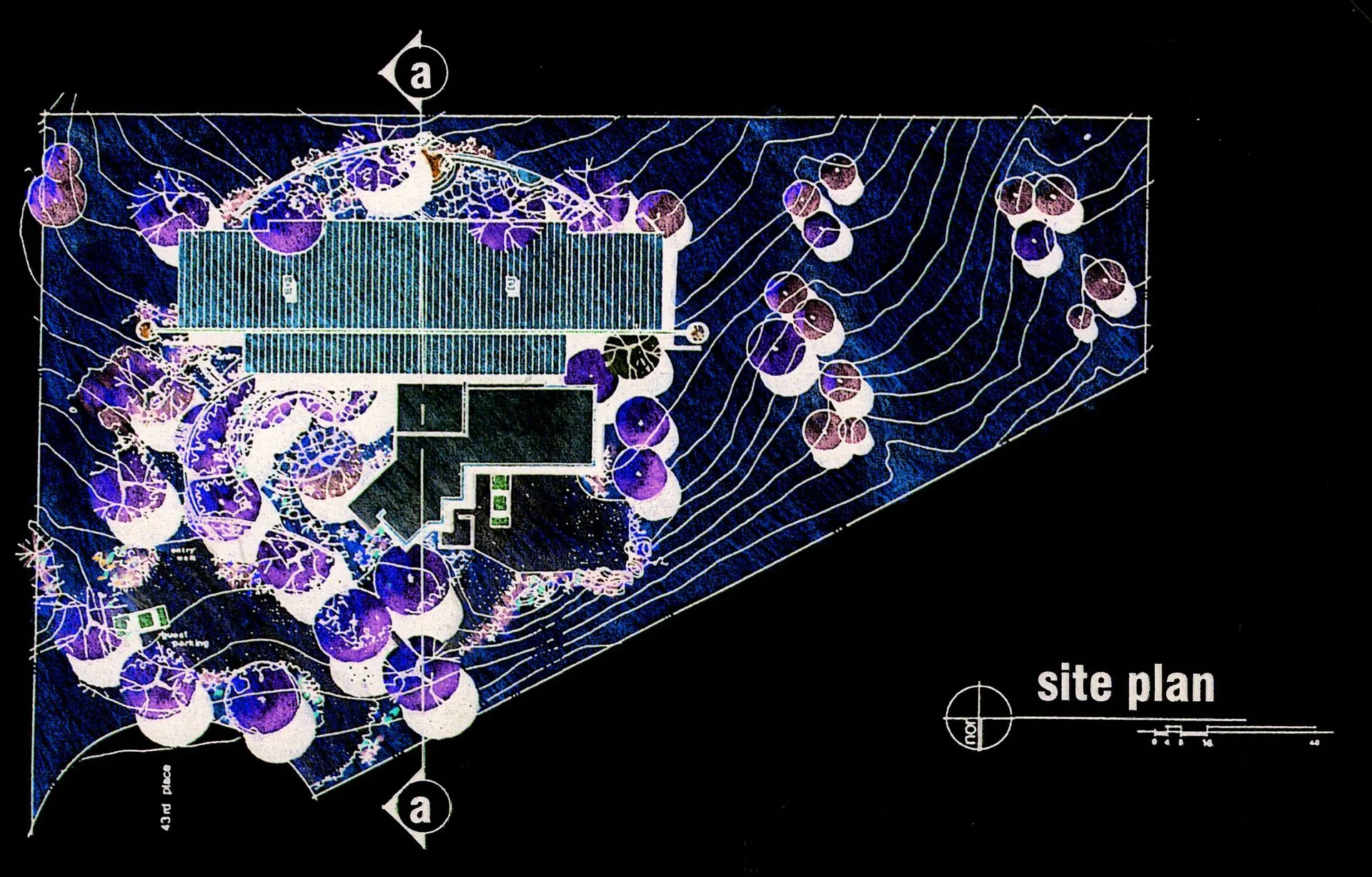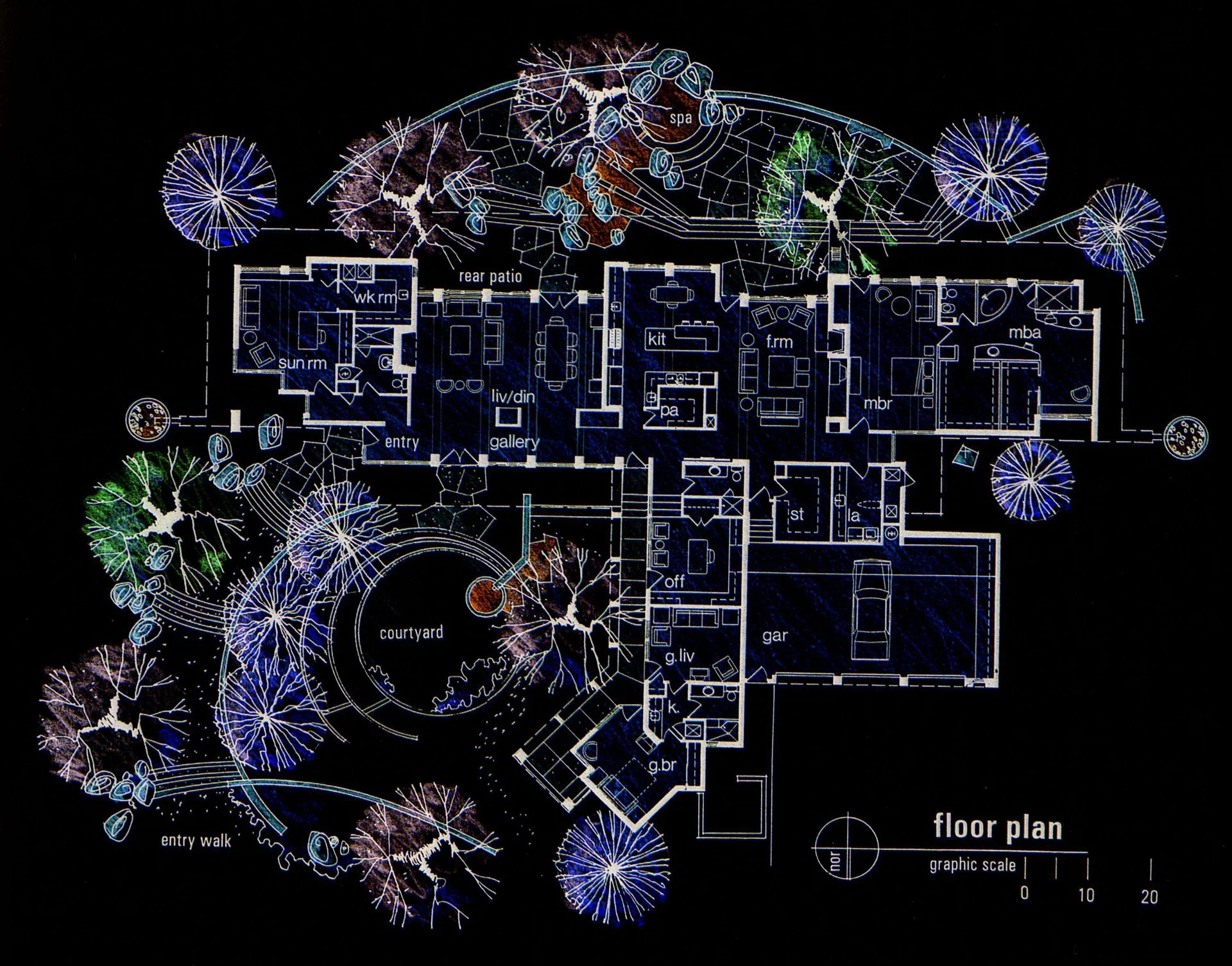HOUSE ON THE EDGE
Phoenix, Arizona
4,930 S.F.
Completed, 1997
location
size
status
The design is rooted in the uniqueness of its place on the edge between suburban development and the Phoenix Mountain Preserve. The spaces of the home are located on the site to minimize disruption and maximize enjoyment of the setting. On the south, the house opens to the mountain and the natural desert environment. On the north, a walled courtyard provides a transition from public streets to domestic privacy.
Architecture is integrated with landscape. The butterfly roof lifts up to capture mountain views. It also harvests rainwater which flows from long scuppers to concrete cisterns at each end. The cisterns are fountains when it rains and holding ponds which slowly release water to planting areas.
Exterior materials flow inside. Deep overhangs keep summer sun out but allow winter sun in to warm the thermal mass of the insulated masonry walls and concrete floors.
Sunset Magazine said the design…”has created an eloquent relationship between house and land”.
- AIA Arizona Homes of the Year, 2002
- NCARB Energy Conscious Design, Case Study, 2001
- AIA-Sunset Magazine Western Homes Competition, Citation Award, 2000
- HGTV Homes across America Feature, 1999
- Arizona Masonry Guild, Honor Award, 1999
- Whitney Library of Design: The New American Garden, 1998
- Valley Forward, Environmental Excellence Award, Crescordia Winner, 1998
- Phoenix Art Museum, Contemporary Forum, Art and Architecture Design Tour, 1998
- Sources & Design, Cover, fall 1999


