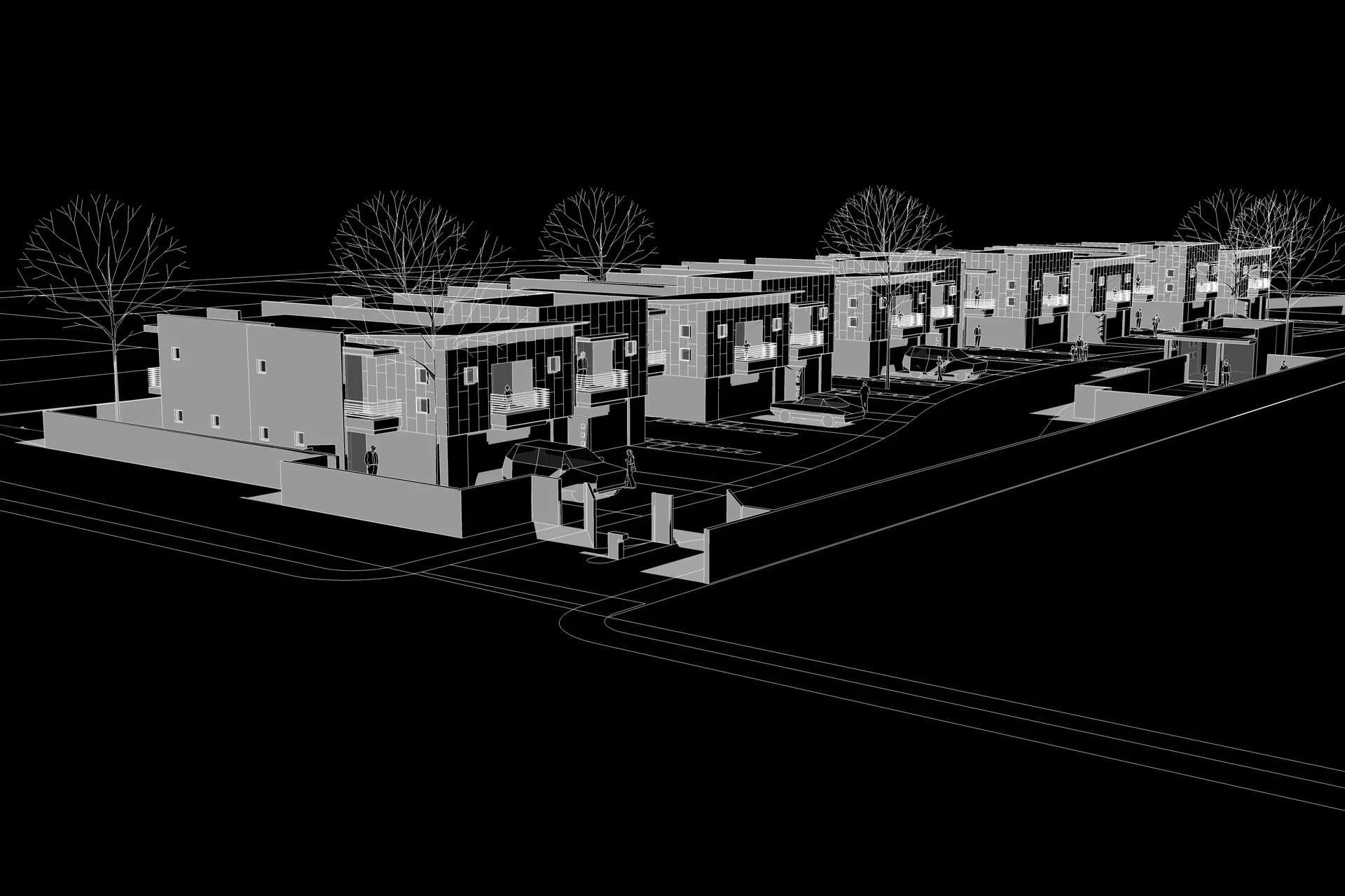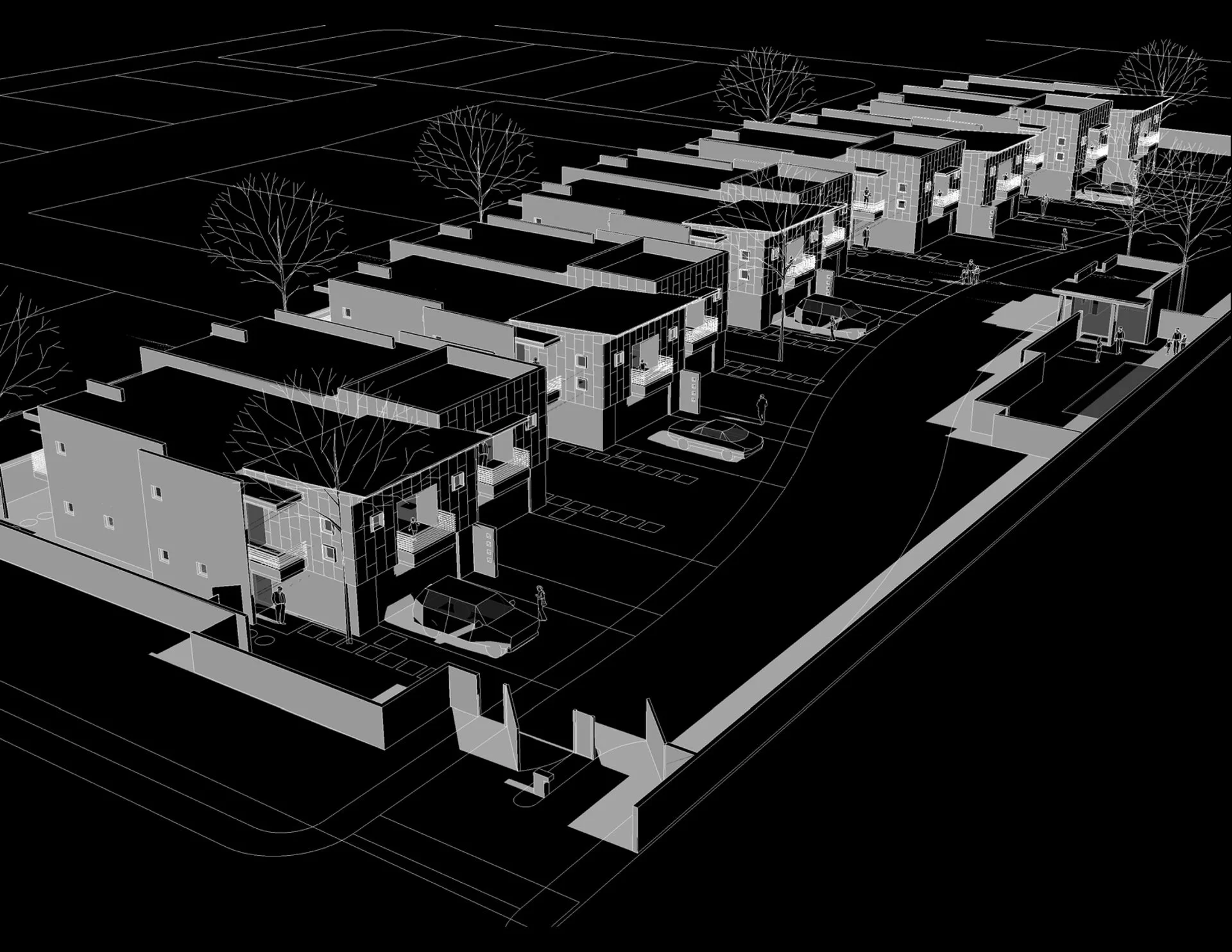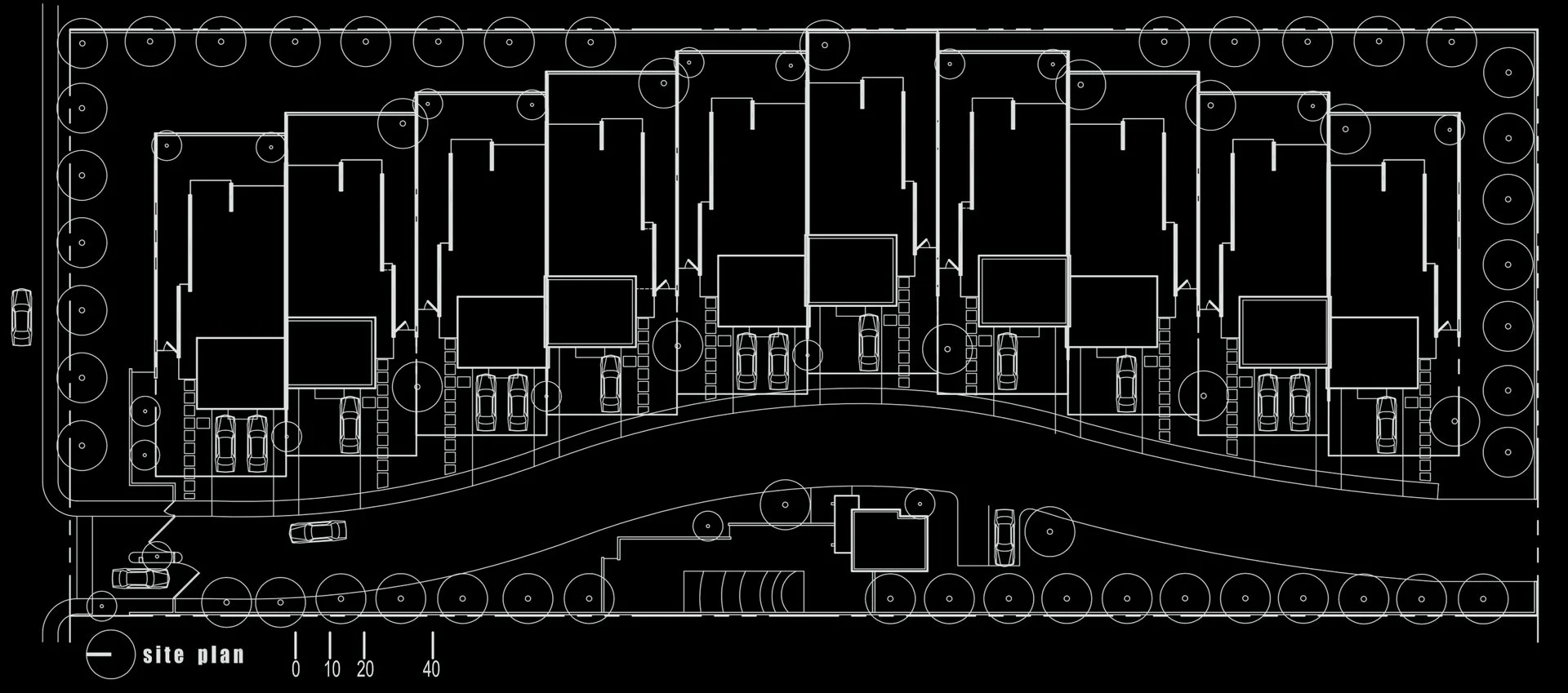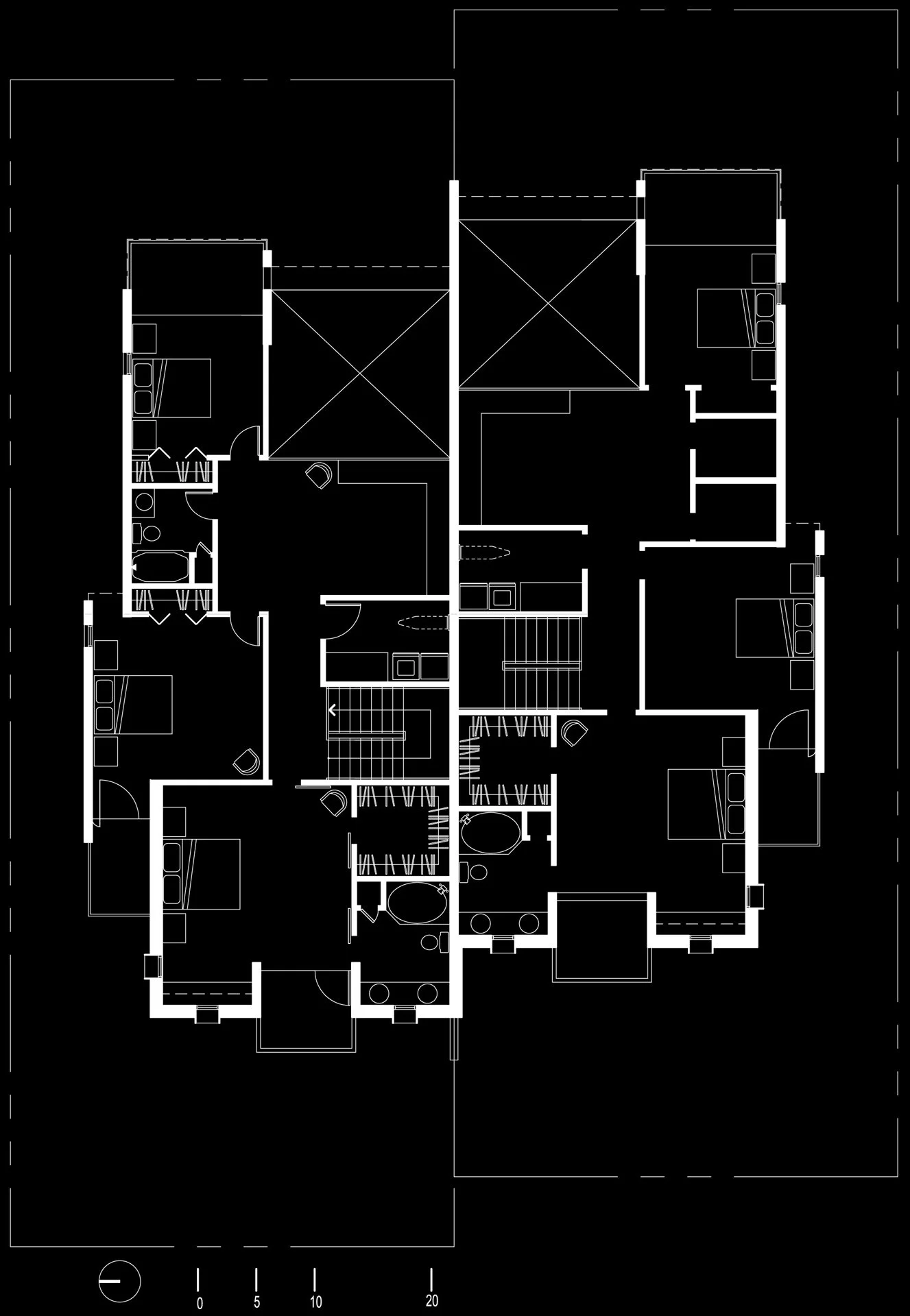Osborn 25
Phoenix, Arizona
3,800 S.F.
1,739 S.F.
1,717 S.F.
3,456 S.F.
Design
location
standard lot size
standard 1st floor
standard 2nd floor
total size
status
This housing development was designed to fit in an infill lot in phoenix. This development was designed for 10 housing lots, as well as a common pool and community house.
The houses are designed as single family attached houses with a common wall between each set of houses. The materials are integrally colored CMU, metal wall panels and stucco. The roofs are a combination of sloped metal roofs with flat roofs with parapets. These provide a variety of profiles and articulation of the forms.
Each of these are good size homes with small private enclosed yards. They also include two car garages with kitchen, dining, living and other public spaces on the first floor. The second floor contains a master suite, and 2 other bedrooms with a shared bath. There is also a common office/play activity area on the second floor that is open to the living room. This two story space provides light deep into the second floor. Each of the bedrooms also has a private balcony/patio space.







