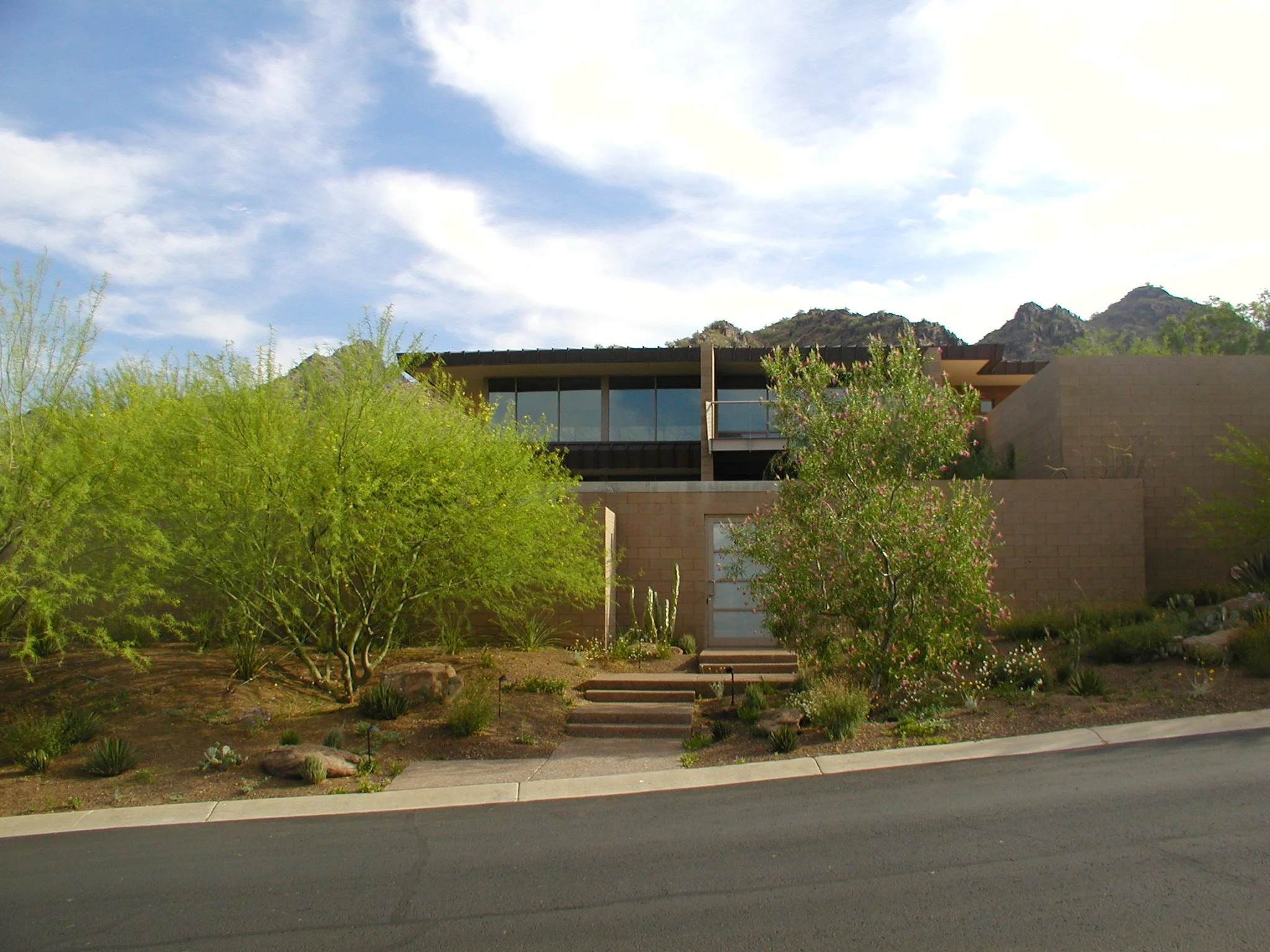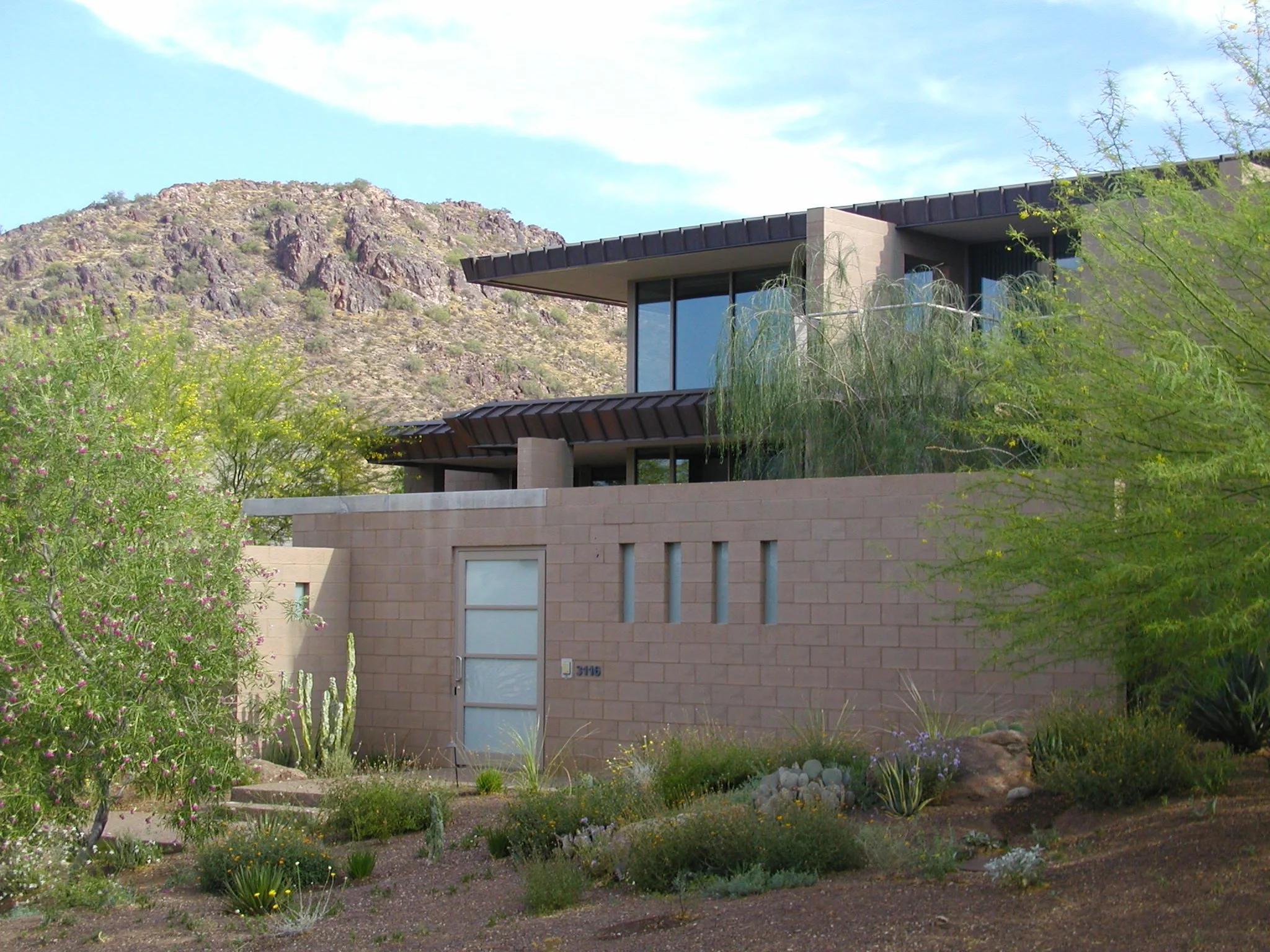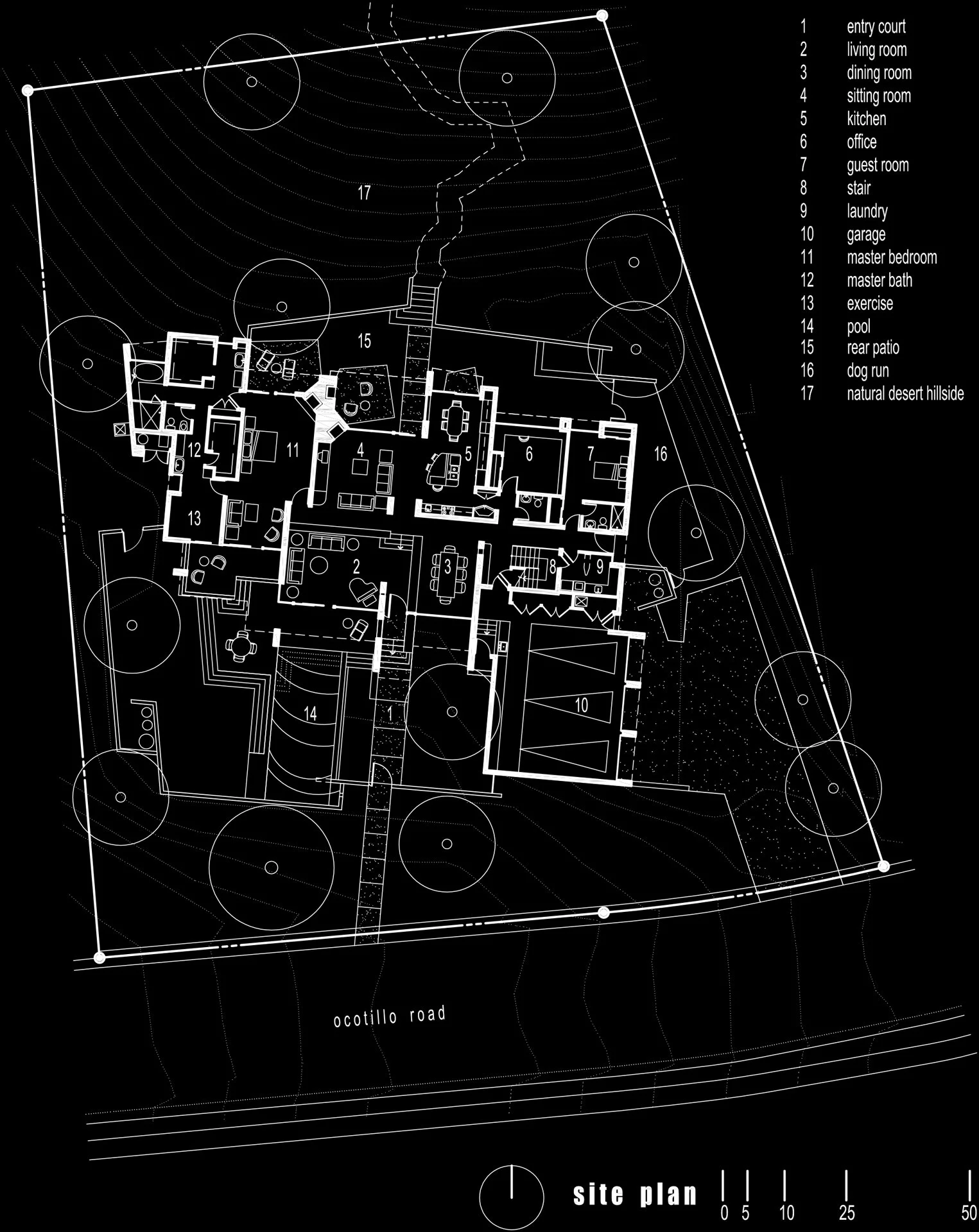Phoenix Mountain Park Home
Phoenix, Arizona
4,427 S.F.
Completed, 1998
location
size
status
This home is set in an urban infill housing development that backs up to the Phoenix Mountain Preserve. The front faces to the city and has a high privacy walls that creates a secluded front yard that functions as an exterior room. This is the entry way to the house as well as the area for the pool. The rear of the house opens up to the mountain preserve. This side is very open and flows out to the natural desert environment.
The first floor includes the entry way, kitchen, dining, living room, family room, and master suite. The upper level includes a guest room and office with large protected balconies out to the front and rear of the house. The office is ales open to the family room below.
The homes orientation is determined to take advantage of the views, privacy and maximize solar orientation. The materials are sand blasted CMU with integral color to blend with the site. The roof material is standing seam copper with large overhangs to protect and shade the glass. Openings along the west are eliminated to block out harsh summer sun.




