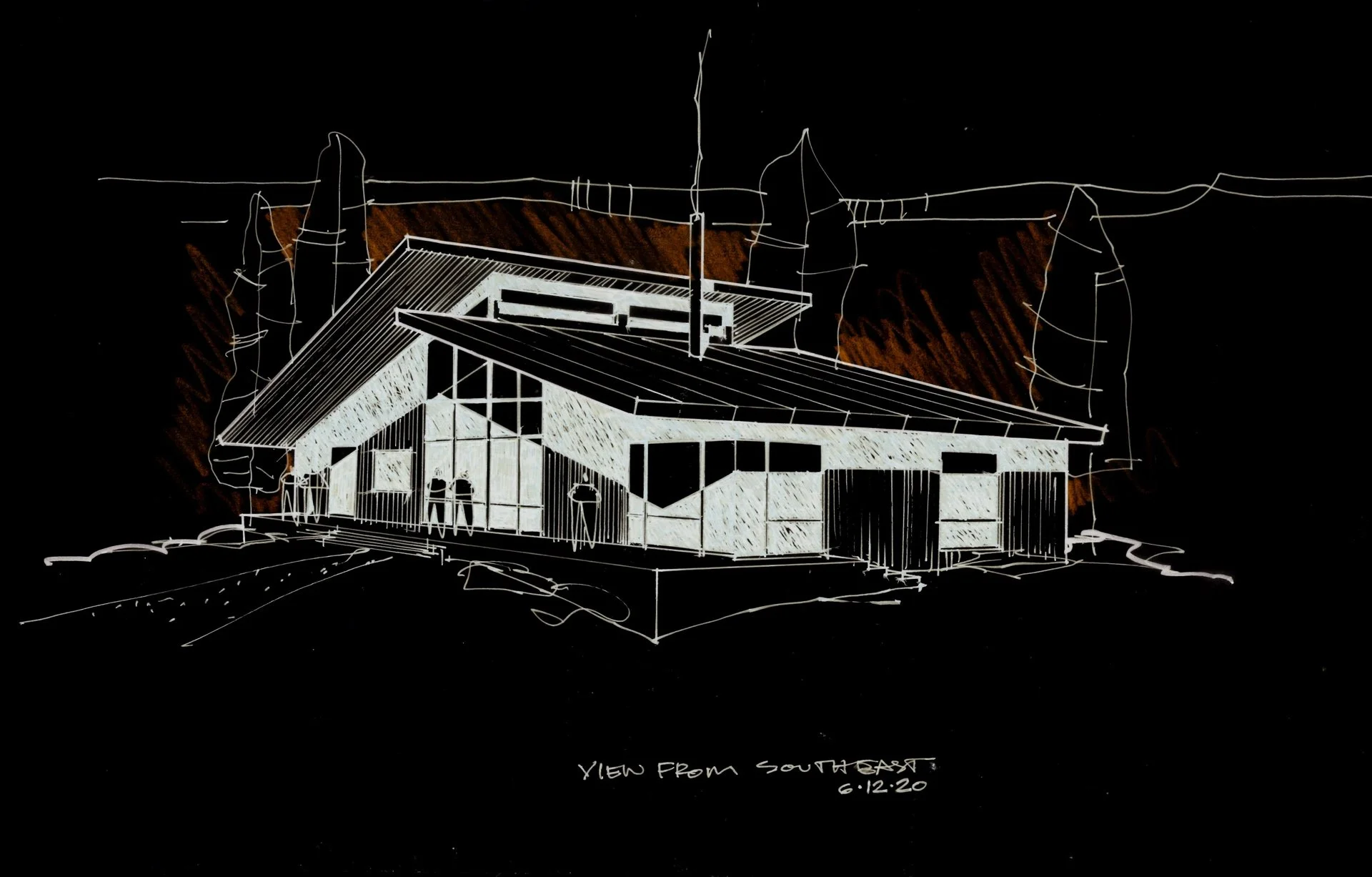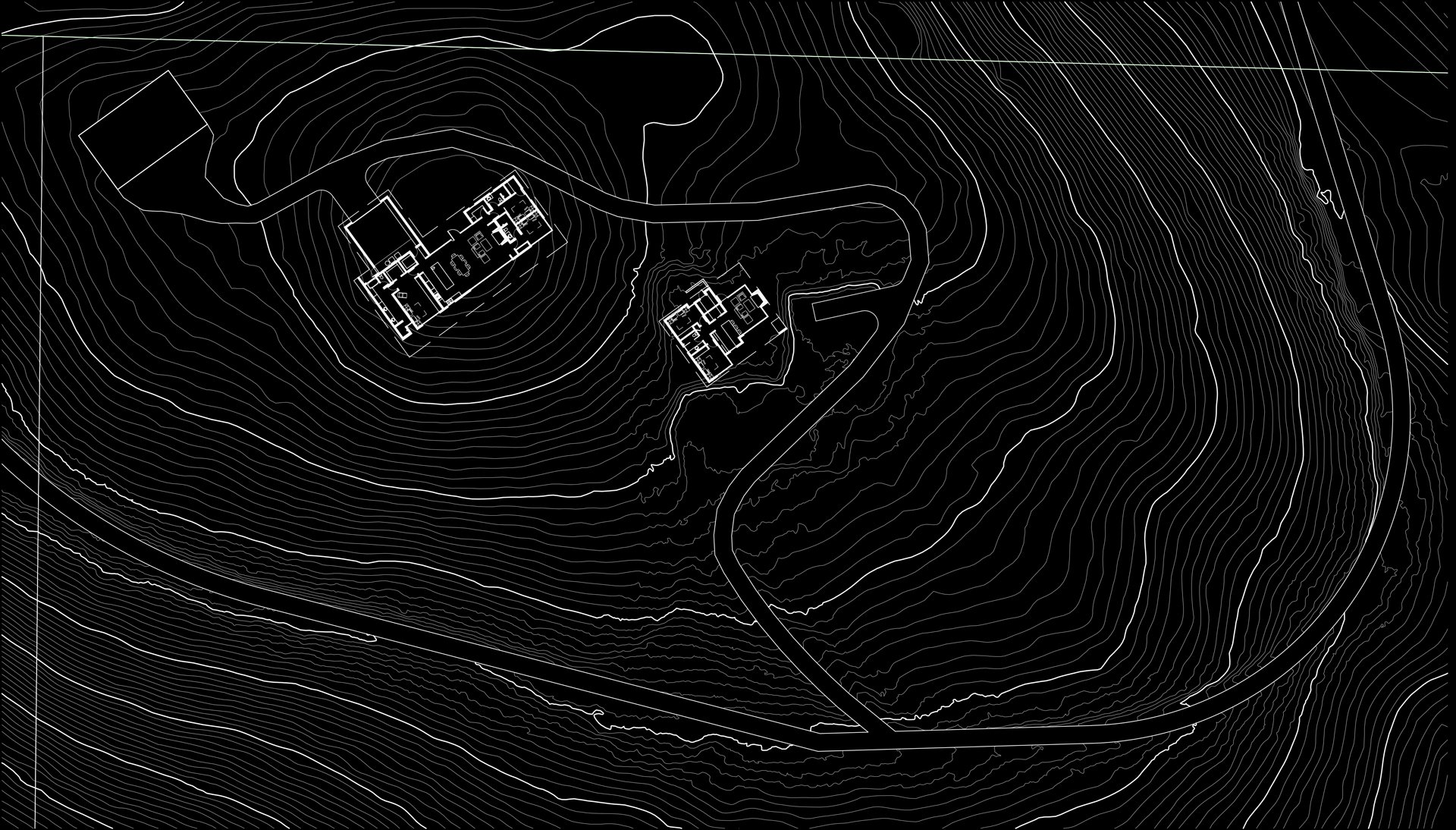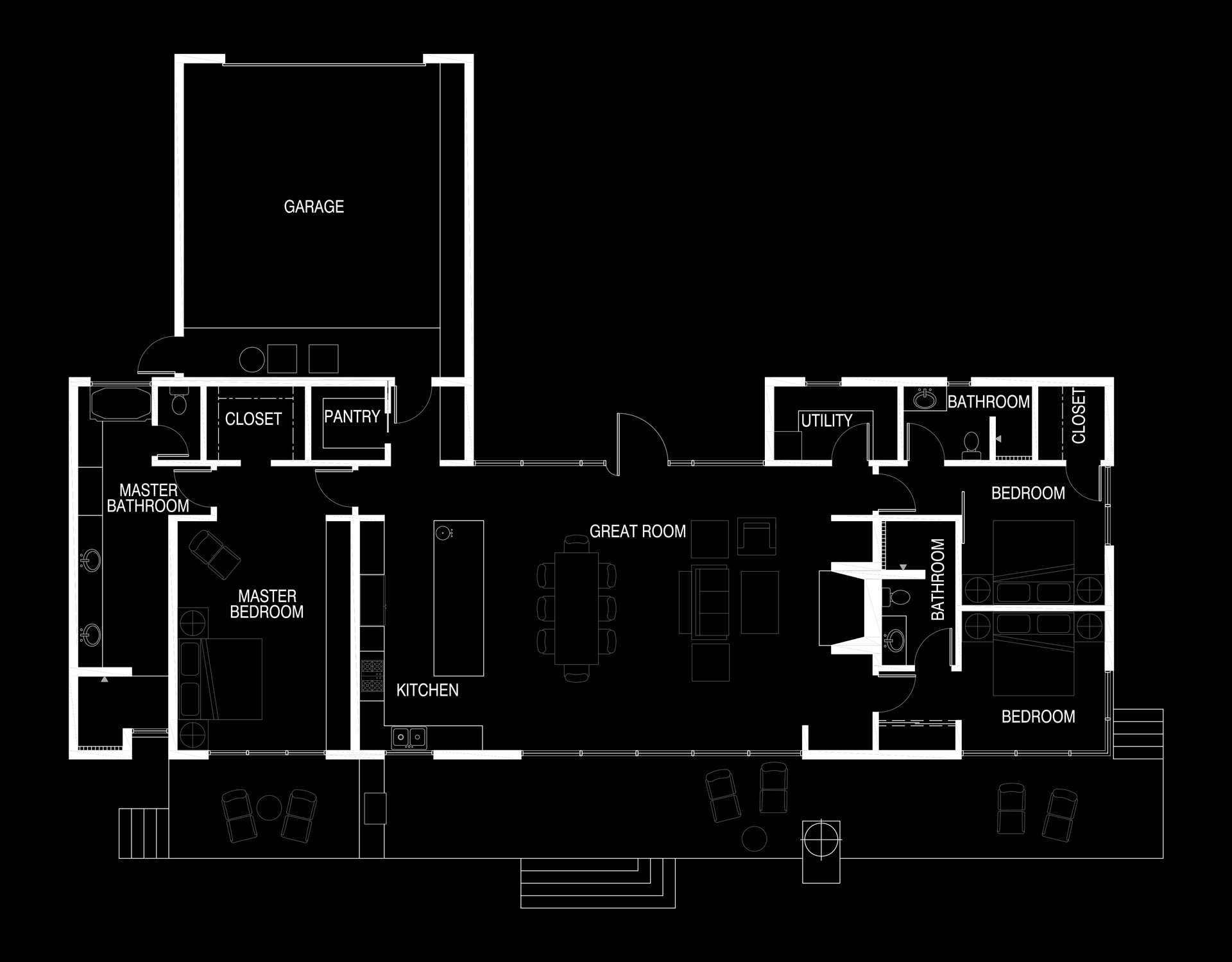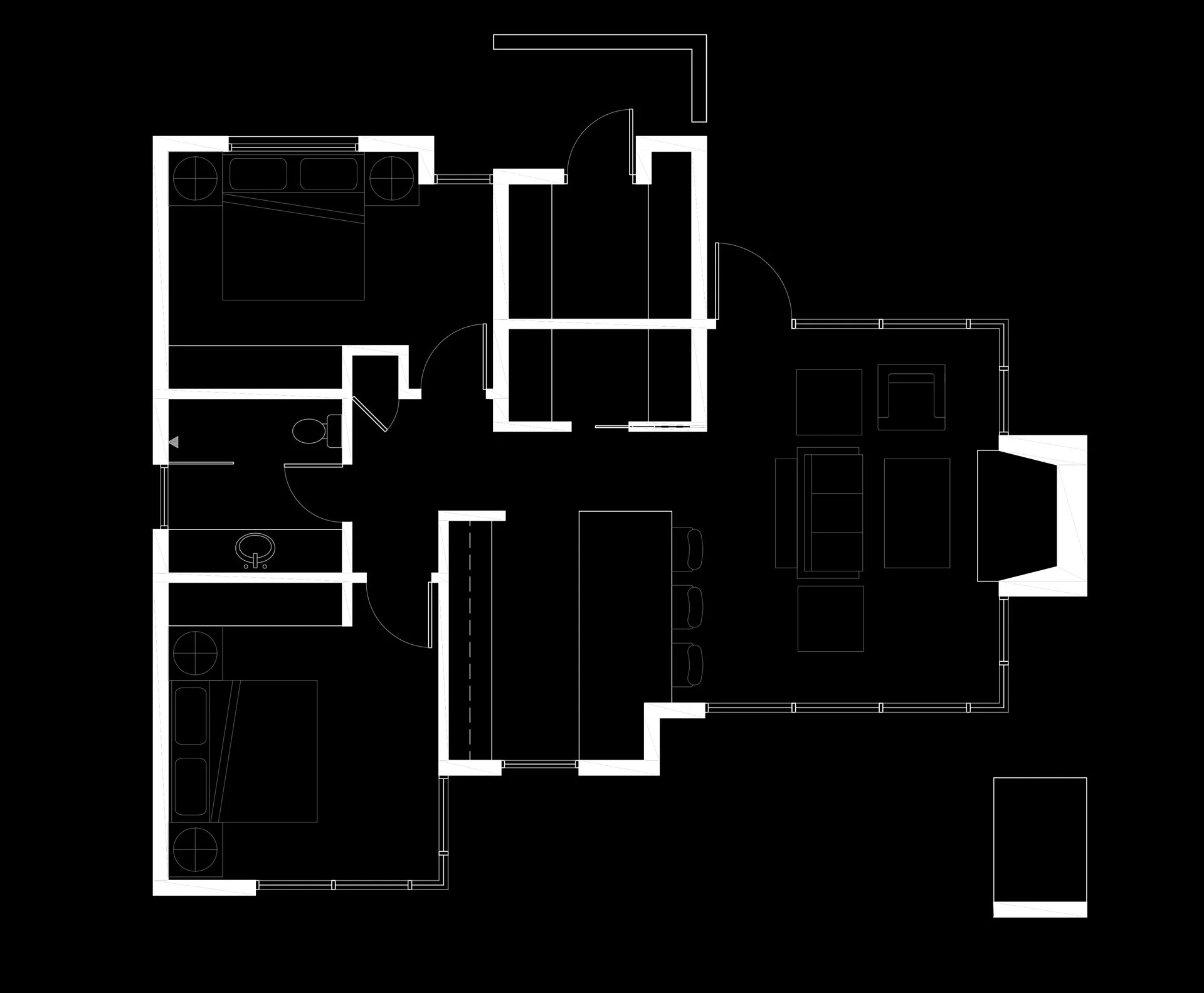Rafter Ridge Residence
Sandpoint, Idaho
2,413 S.F.
1,069 S.F.
Design
location
main house size
casita size
status
This house was designed for the mountain slopes overlooking Lake Pend Oreille. This design incorporated two sloping roofs to shed rain a snow away from the main entrance and back patio. The house was designed to be inhabited year round.
The house materials are vertical wood siding with a standing seam metal roof. These materials are durable and blend with the forest setting.
The orientation is set to optimize views to the forest and lake below. The glass is strategically located to capture views and let in light.
The final development will include the main house, a free standing guest house and a free standing shop/garage building.






