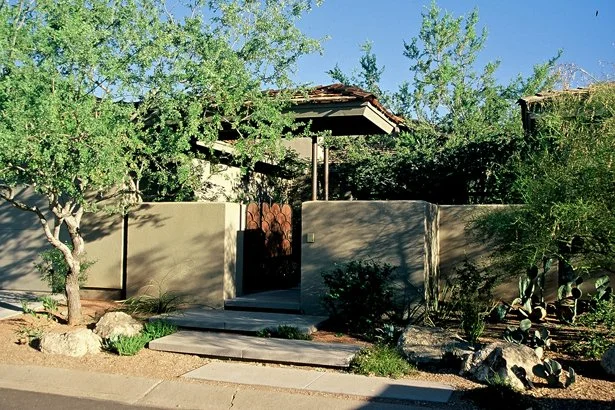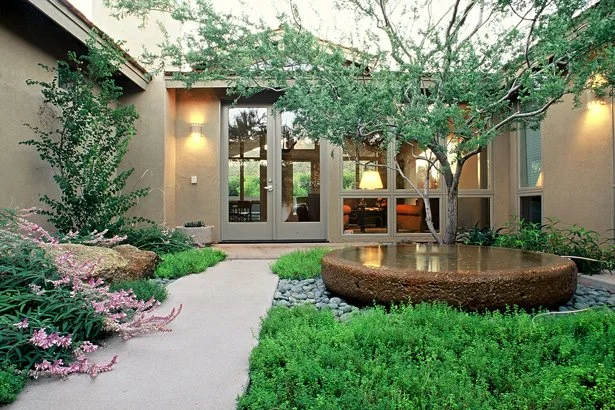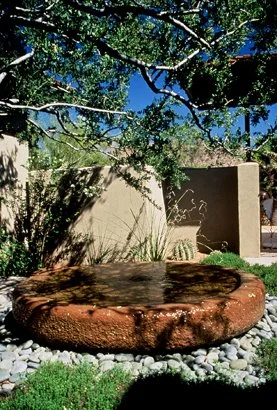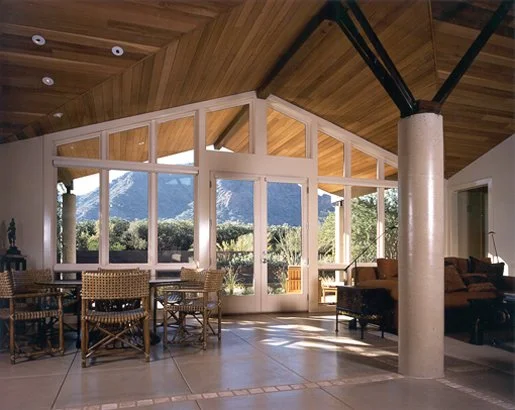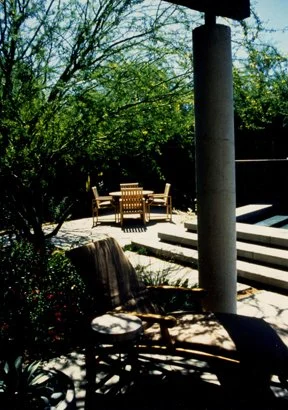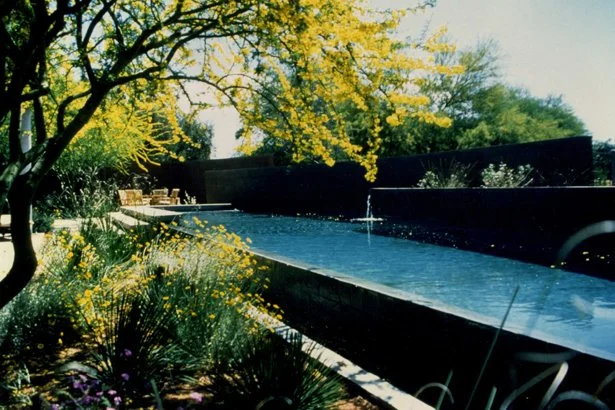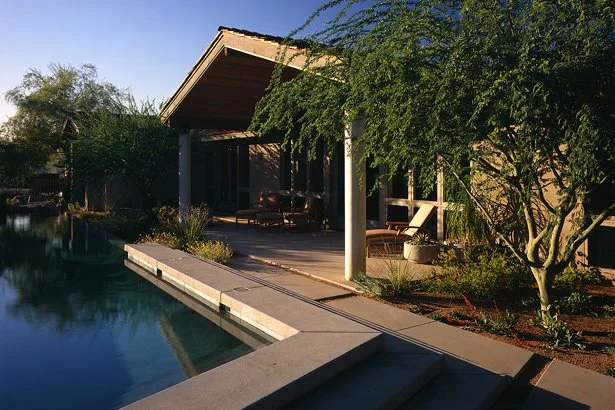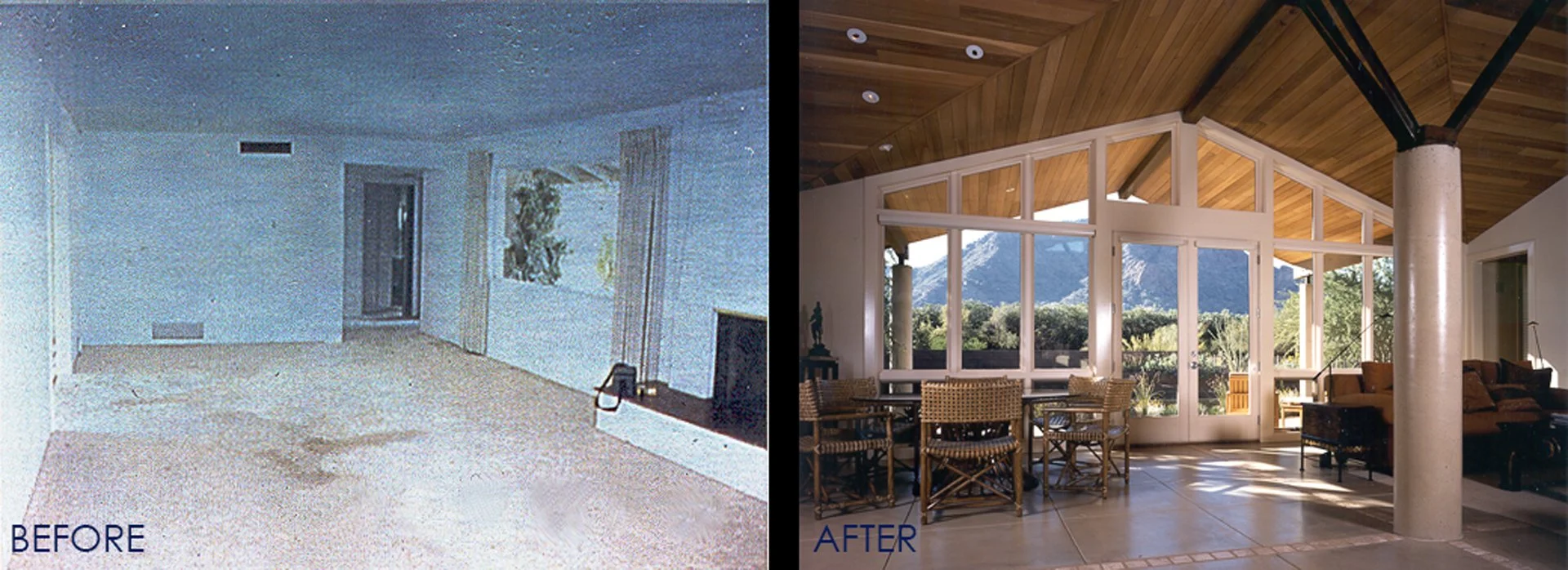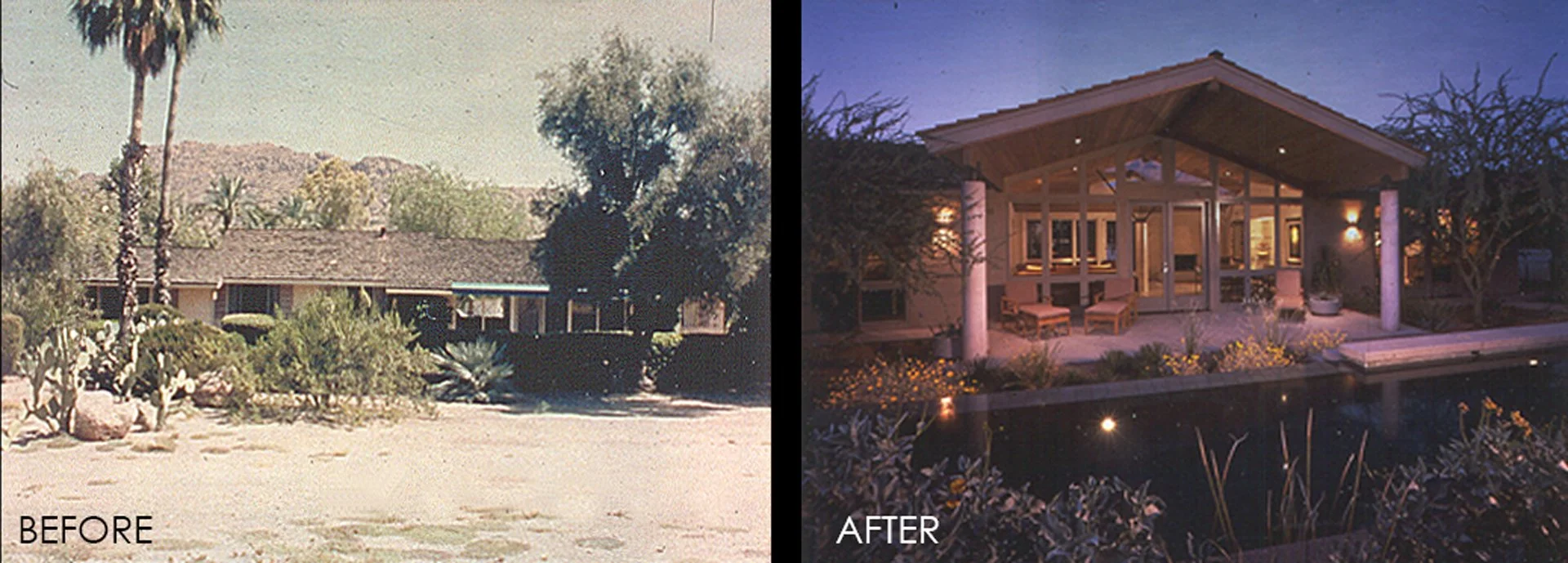Townhouse Remodel
Paradise Valley, Arizona
2,876 S.F.
Completed, 1996
location
size
status
The owners chose to rehabilitate an existing property in a fine old neighborhood, rather than contribute to the urban sprawl of metropolitan Phoenix.
Through glass doors and window wall, the redesign opens the home to enjoy natural light and the beauty of its setting. In the center of the plan, steel “arms” reach up from a tree-like concrete column to hold the forces of the beam structure in balance, and allow the roof to reach out over the patio and embrace the view to Camelback Mountain.
The interior space flows through to the rear garden. A lap pool is raised up like a fountain so the water’s edge can be enjoyed from the living room. Curved masonry walls, the color of the mountains, provide a graceful transition between the rectangular lot and the natural common area.
The collaboration of architecture and landscape transforms the “tract” style house on a small lot into a magical living place between two gardens.
“An oasis of peace”—Shobhana Balakrishnan, INSIDE OUTSIDE, The Design Magazine of India
Awards and Publications:
- AIA Arizona Homes of the Year, Merit Award, 1997
- Valley Forward, Environmental Excellence Award, Crescordia Winner, 1997
- Inside Outside ‘The Design Magazine of India’ – April Feature, 2000


